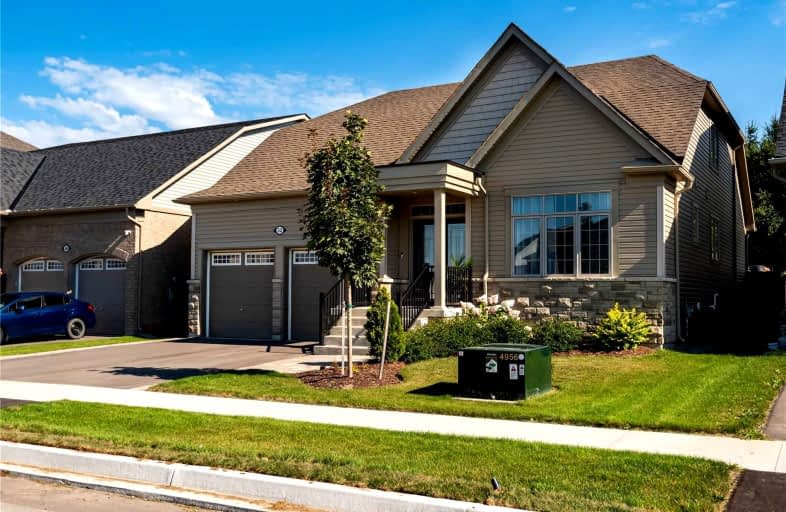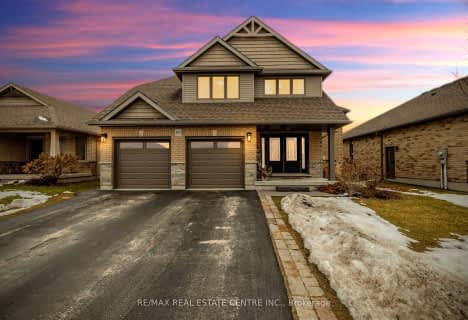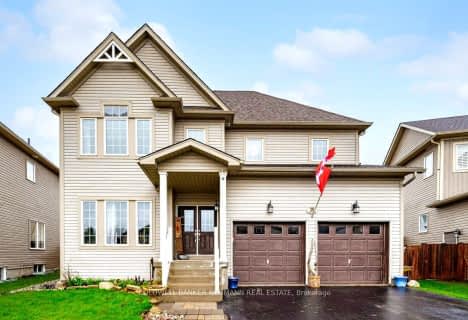

Victoria Terrace Public School
Elementary: PublicSt Mary Catholic School
Elementary: CatholicJames McQueen Public School
Elementary: PublicSt JosephCatholic School
Elementary: CatholicElora Public School
Elementary: PublicJ Douglas Hogarth Public School
Elementary: PublicSt John Bosco Catholic School
Secondary: CatholicOur Lady of Lourdes Catholic School
Secondary: CatholicCentre Wellington District High School
Secondary: PublicElmira District Secondary School
Secondary: PublicGuelph Collegiate and Vocational Institute
Secondary: PublicJohn F Ross Collegiate and Vocational Institute
Secondary: Public- 4 bath
- 4 bed
- 2000 sqft
85 Reynolds Road, Centre Wellington, Ontario • N0B 1S0 • Rural Centre Wellington
- — bath
- — bed
- — sqft
46 Bricker Avenue, Centre Wellington, Ontario • N0B 1S0 • Elora/Salem
- — bath
- — bed
- — sqft
199 Saint Patrick Street East, Centre Wellington, Ontario • N1M 1M3 • Fergus













