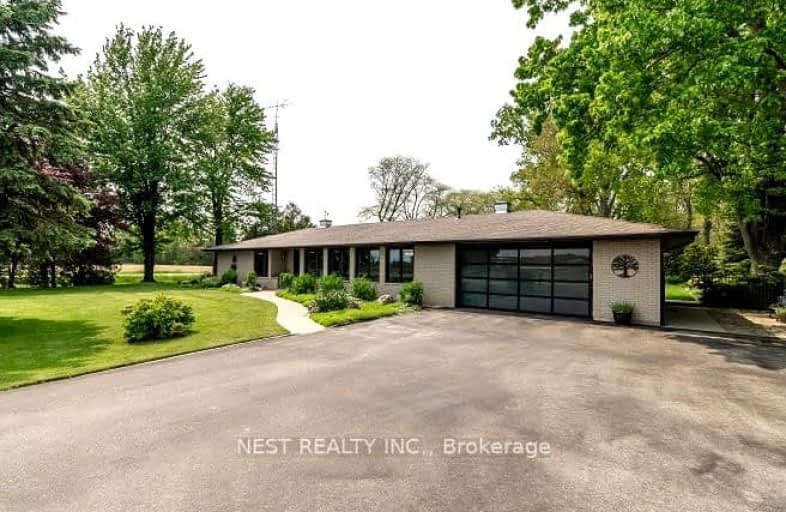Car-Dependent
- Almost all errands require a car.
0
/100
Somewhat Bikeable
- Most errands require a car.
25
/100

St Vincent Catholic
Elementary: Catholic
5.23 km
Georges P Vanier Catholic School
Elementary: Catholic
7.79 km
Queen Elizabeth II C Public School
Elementary: Public
7.39 km
King George VI Public School
Elementary: Public
7.64 km
Victor Lauriston Public School
Elementary: Public
7.91 km
McNaughton Ave Public School
Elementary: Public
6.62 km
École secondaire catholique École secondaire de Pain Court
Secondary: Catholic
16.58 km
Lambton Kent Composite School
Secondary: Public
18.49 km
Blenheim District High School
Secondary: Public
14.82 km
John McGregor Secondary School
Secondary: Public
8.58 km
Chatham-Kent Secondary School
Secondary: Public
7.54 km
Ursuline College (The Pines) Catholic Secondary School
Secondary: Catholic
8.34 km
-
Tecumseh Park
Stanley Ave, Chatham ON 7.47km -
Kinsmen Club
341 Delaware Ave, Chatham ON N7L 2W9 8.54km -
Kingston Park
Chatham ON 8.58km
-
CIBC
455 Grand Ave E, Chatham ON N7L 1X4 6.36km -
CIBC Cash Dispenser
93 Park Ave E, Chatham ON N7M 3V5 7.44km -
CIBC
99 King St W, Chatham ON N7M 1C7 7.63km


