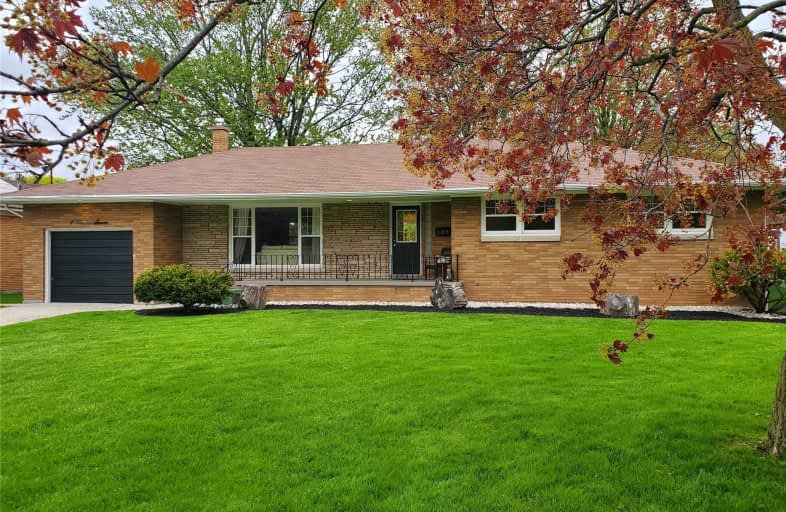
St Joseph Catholic School
Elementary: Catholic
2.11 km
Georges P Vanier Catholic School
Elementary: Catholic
0.66 km
St Ursula Catholic School
Elementary: Catholic
0.41 km
Queen Elizabeth II C Public School
Elementary: Public
1.16 km
Victor Lauriston Public School
Elementary: Public
0.83 km
Indian Creek Road Public School
Elementary: Public
0.99 km
École secondaire catholique École secondaire de Pain Court
Secondary: Catholic
9.72 km
Lambton Kent Composite School
Secondary: Public
23.28 km
Blenheim District High School
Secondary: Public
16.20 km
John McGregor Secondary School
Secondary: Public
0.42 km
Chatham-Kent Secondary School
Secondary: Public
4.11 km
Ursuline College (The Pines) Catholic Secondary School
Secondary: Catholic
2.69 km




