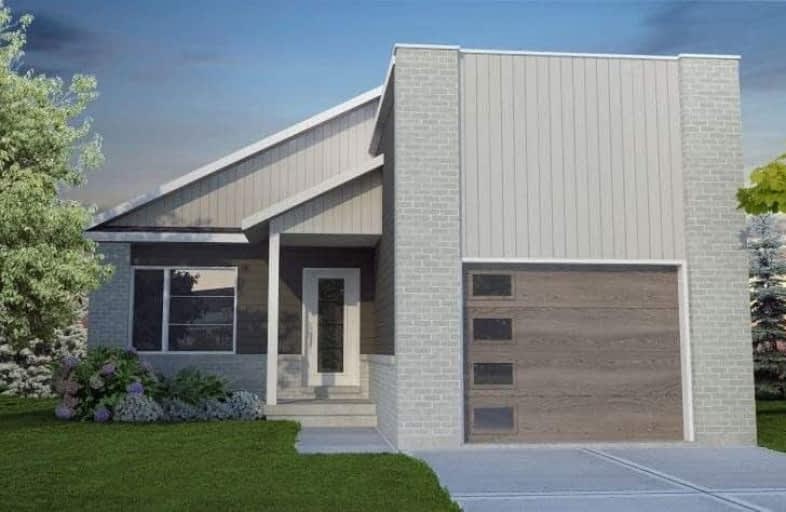
St Joseph Catholic School
Elementary: Catholic
1.73 km
Winston Churchill Public School
Elementary: Public
1.18 km
St Ursula Catholic School
Elementary: Catholic
0.73 km
Queen Elizabeth II C Public School
Elementary: Public
1.64 km
Victor Lauriston Public School
Elementary: Public
1.12 km
Indian Creek Road Public School
Elementary: Public
1.14 km
École secondaire catholique École secondaire de Pain Court
Secondary: Catholic
8.75 km
Lambton Kent Composite School
Secondary: Public
23.15 km
Blenheim District High School
Secondary: Public
17.15 km
John McGregor Secondary School
Secondary: Public
1.23 km
Chatham-Kent Secondary School
Secondary: Public
3.78 km
Ursuline College (The Pines) Catholic Secondary School
Secondary: Catholic
2.17 km


