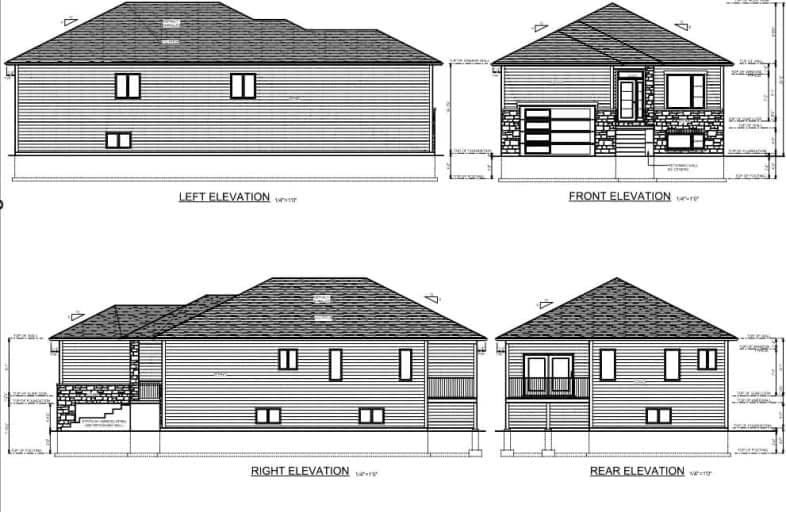
Ridgetown DHS-Gr. 7 & 8
Elementary: Public
20.78 km
Good Shepherd Catholic School
Elementary: Catholic
12.05 km
Zone Township Central School
Elementary: Public
0.55 km
Thamesville Area Central Public School
Elementary: Public
12.11 km
Mosa Central Public School
Elementary: Public
13.42 km
Naahii Ridge Public School
Elementary: Public
20.46 km
Glencoe District High School
Secondary: Public
18.02 km
Ridgetown District High School
Secondary: Public
20.77 km
Lambton Kent Composite School
Secondary: Public
25.53 km
West Elgin Secondary School
Secondary: Public
22.18 km
Blenheim District High School
Secondary: Public
34.59 km
Lambton Central Collegiate and Vocational Institute
Secondary: Public
35.81 km
