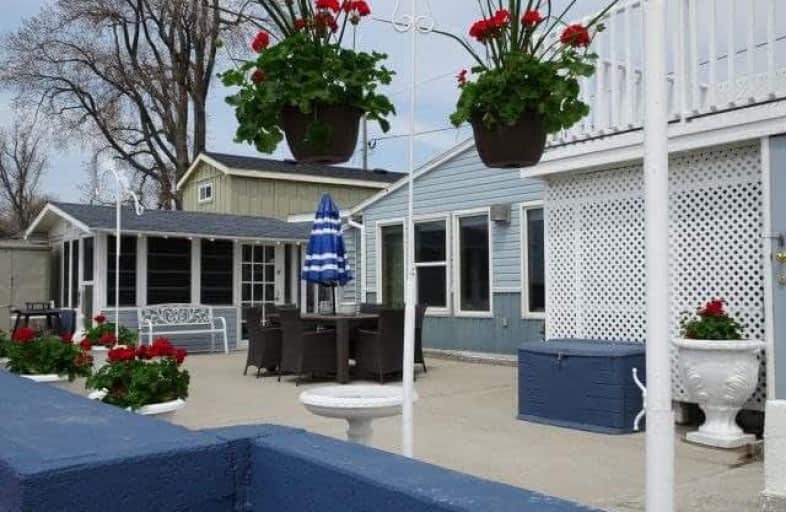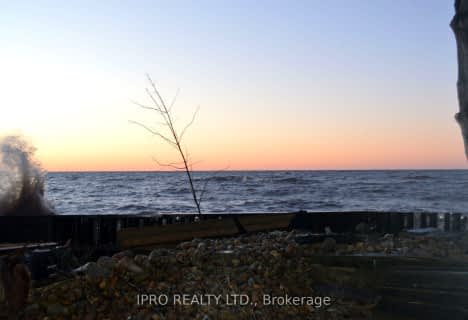
Ridgetown DHS-Gr. 7 & 8
Elementary: Public
21.63 km
St Michael Catholic School
Elementary: Catholic
20.21 km
W J Baird Public School
Elementary: Public
7.43 km
Naahii Ridge Public School
Elementary: Public
22.17 km
St Anne Catholic School
Elementary: Catholic
7.15 km
Harwich-Raleigh Public School
Elementary: Public
7.63 km
Ridgetown District High School
Secondary: Public
21.64 km
École secondaire catholique École secondaire de Pain Court
Secondary: Catholic
29.33 km
Blenheim District High School
Secondary: Public
7.73 km
John McGregor Secondary School
Secondary: Public
20.59 km
Chatham-Kent Secondary School
Secondary: Public
24.54 km
Ursuline College (The Pines) Catholic Secondary School
Secondary: Catholic
23.55 km



