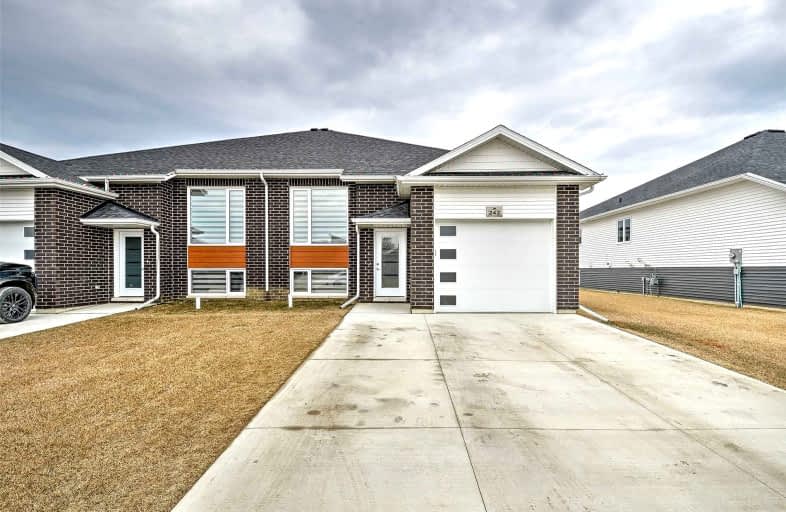
St Agnes Catholic School
Elementary: Catholic
3.51 km
Winston Churchill Public School
Elementary: Public
2.50 km
John N Given Public School
Elementary: Public
3.49 km
St Ursula Catholic School
Elementary: Catholic
2.80 km
Monsignor Uyen Catholic School
Elementary: Catholic
3.09 km
Indian Creek Road Public School
Elementary: Public
2.08 km
École secondaire catholique École secondaire de Pain Court
Secondary: Catholic
7.51 km
Lambton Kent Composite School
Secondary: Public
24.79 km
Blenheim District High School
Secondary: Public
18.12 km
John McGregor Secondary School
Secondary: Public
2.80 km
Chatham-Kent Secondary School
Secondary: Public
5.45 km
Ursuline College (The Pines) Catholic Secondary School
Secondary: Catholic
3.77 km
$
$589,000
- 3 bath
- 3 bed
38 Bordeaux Place Place East, Chatham-Kent, Ontario • N7M 0S4 • Chatham-Kent






