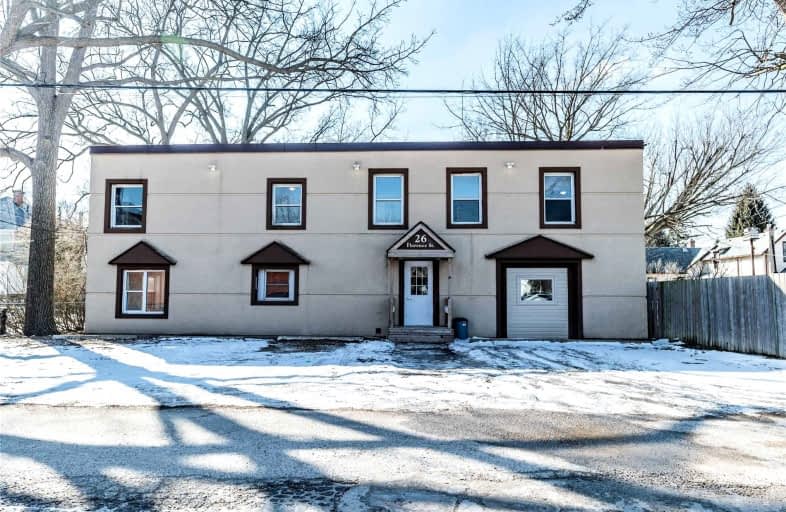
St Agnes Catholic School
Elementary: Catholic
0.90 km
St Joseph Catholic School
Elementary: Catholic
0.94 km
Winston Churchill Public School
Elementary: Public
1.79 km
John N Given Public School
Elementary: Public
1.34 km
King George VI Public School
Elementary: Public
0.87 km
Tecumseh Public School
Elementary: Public
1.47 km
École secondaire catholique École secondaire de Pain Court
Secondary: Catholic
8.62 km
Lambton Kent Composite School
Secondary: Public
20.58 km
Blenheim District High School
Secondary: Public
18.56 km
John McGregor Secondary School
Secondary: Public
3.46 km
Chatham-Kent Secondary School
Secondary: Public
1.18 km
Ursuline College (The Pines) Catholic Secondary School
Secondary: Catholic
0.51 km




