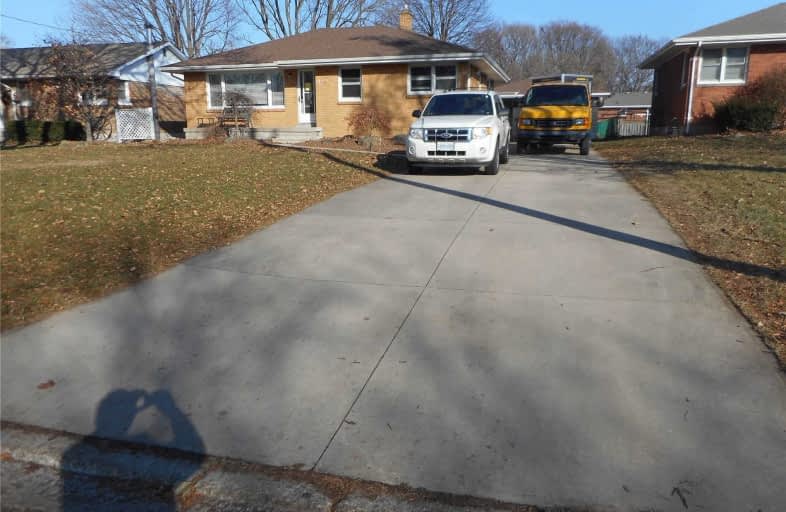
St Agnes Catholic School
Elementary: Catholic
0.76 km
Gregory Drive Public School
Elementary: Public
1.60 km
John N Given Public School
Elementary: Public
0.25 km
Monsignor Uyen Catholic School
Elementary: Catholic
0.81 km
Tecumseh Public School
Elementary: Public
0.27 km
Our Lady of Fatima Catholic School
Elementary: Catholic
1.05 km
École secondaire catholique École secondaire de Pain Court
Secondary: Catholic
7.22 km
Lambton Kent Composite School
Secondary: Public
21.16 km
Blenheim District High School
Secondary: Public
19.55 km
John McGregor Secondary School
Secondary: Public
3.88 km
Chatham-Kent Secondary School
Secondary: Public
2.17 km
Ursuline College (The Pines) Catholic Secondary School
Secondary: Catholic
1.19 km




