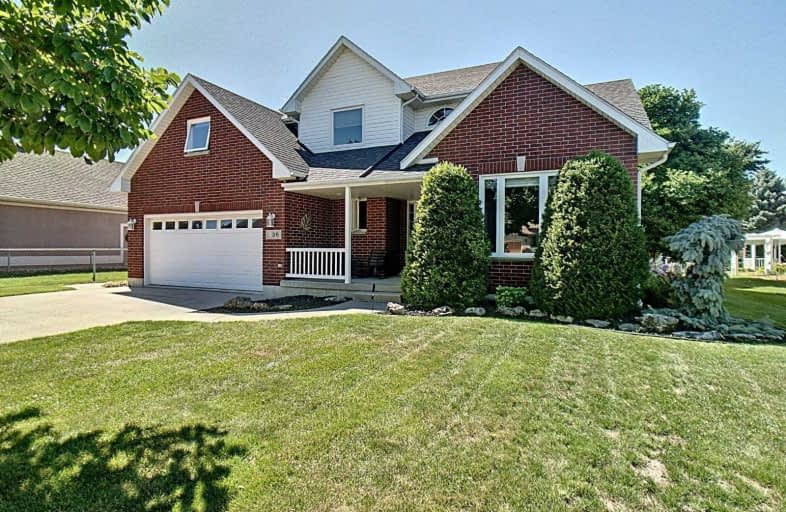
St Agnes Catholic School
Elementary: Catholic
1.77 km
Gregory Drive Public School
Elementary: Public
0.40 km
John N Given Public School
Elementary: Public
1.51 km
Monsignor Uyen Catholic School
Elementary: Catholic
1.95 km
Tecumseh Public School
Elementary: Public
1.04 km
Our Lady of Fatima Catholic School
Elementary: Catholic
1.17 km
École secondaire catholique École secondaire de Pain Court
Secondary: Catholic
7.39 km
Lambton Kent Composite School
Secondary: Public
19.93 km
Blenheim District High School
Secondary: Public
20.33 km
John McGregor Secondary School
Secondary: Public
4.99 km
Chatham-Kent Secondary School
Secondary: Public
1.70 km
Ursuline College (The Pines) Catholic Secondary School
Secondary: Catholic
1.93 km



