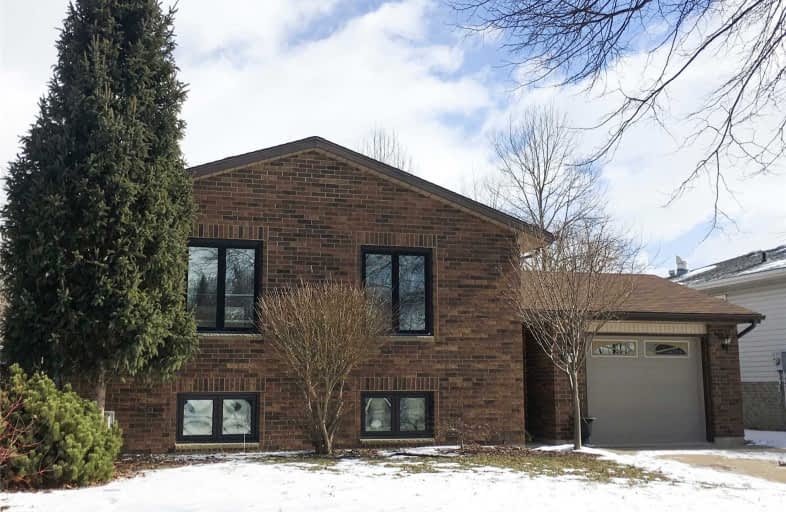
St Agnes Catholic School
Elementary: Catholic
2.37 km
St Joseph Catholic School
Elementary: Catholic
2.17 km
St Vincent Catholic
Elementary: Catholic
2.35 km
Queen Elizabeth II C Public School
Elementary: Public
3.05 km
King George VI Public School
Elementary: Public
0.81 km
McNaughton Ave Public School
Elementary: Public
0.51 km
École secondaire catholique École secondaire de Pain Court
Secondary: Catholic
9.74 km
Lambton Kent Composite School
Secondary: Public
19.28 km
Blenheim District High School
Secondary: Public
18.52 km
John McGregor Secondary School
Secondary: Public
4.45 km
Chatham-Kent Secondary School
Secondary: Public
0.69 km
Ursuline College (The Pines) Catholic Secondary School
Secondary: Catholic
1.98 km




