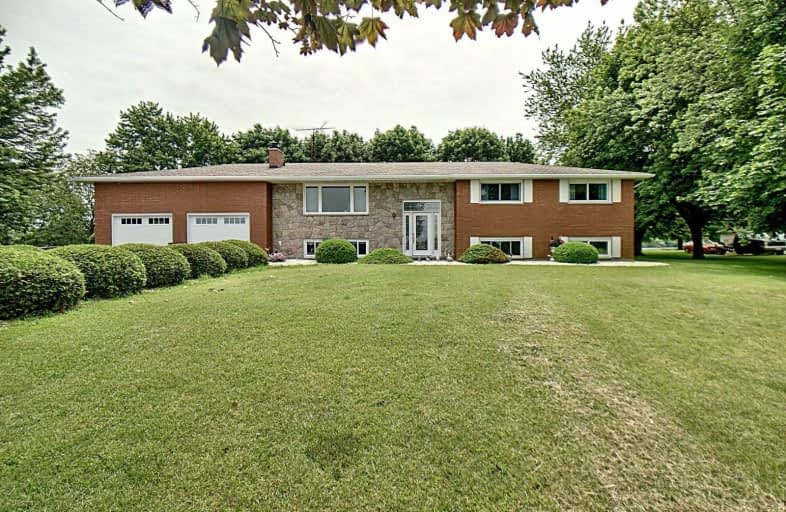
École élémentaire catholique Sainte-Catherine
Elementary: Catholic
3.26 km
John N Given Public School
Elementary: Public
4.25 km
Monsignor Uyen Catholic School
Elementary: Catholic
3.47 km
Tecumseh Public School
Elementary: Public
4.22 km
École élémentaire catholique Sainte-Marie
Elementary: Catholic
2.46 km
Our Lady of Fatima Catholic School
Elementary: Catholic
3.64 km
École secondaire catholique École secondaire de Pain Court
Secondary: Catholic
3.45 km
Lambton Kent Composite School
Secondary: Public
23.96 km
Tilbury District High School
Secondary: Public
21.17 km
John McGregor Secondary School
Secondary: Public
6.45 km
Chatham-Kent Secondary School
Secondary: Public
6.30 km
Ursuline College (The Pines) Catholic Secondary School
Secondary: Catholic
5.24 km


