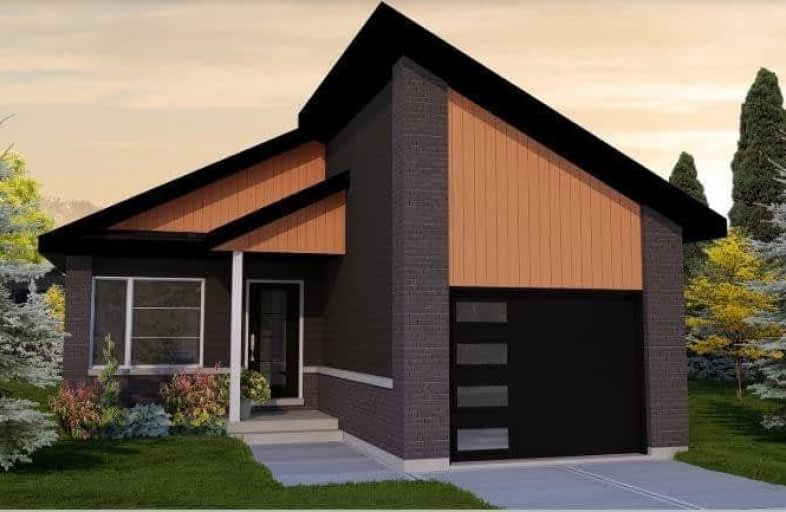
Hillsdale Elementary School
Elementary: Public
11.09 km
Warminster Elementary School
Elementary: Public
9.55 km
St Antoine Daniel Catholic School
Elementary: Catholic
12.73 km
Coldwater Public School
Elementary: Public
6.53 km
W R Best Memorial Public School
Elementary: Public
18.36 km
Tay Shores Public School
Elementary: Public
13.58 km
North Simcoe Campus
Secondary: Public
18.73 km
Elmvale District High School
Secondary: Public
18.00 km
Patrick Fogarty Secondary School
Secondary: Catholic
18.64 km
Twin Lakes Secondary School
Secondary: Public
19.44 km
St Theresa's Separate School
Secondary: Catholic
18.86 km
Orillia Secondary School
Secondary: Public
18.78 km


