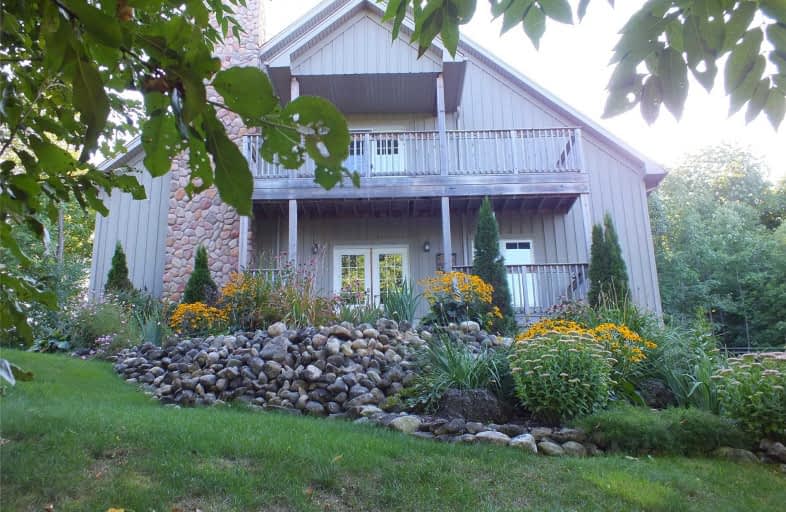
East Ridge Community School
Elementary: Public
14.32 km
Sullivan Community School
Elementary: Public
9.10 km
École élémentaire catholique St-Dominique-Savio
Elementary: Catholic
14.13 km
Bayview Public School
Elementary: Public
14.02 km
Holland-Chatsworth Central School
Elementary: Public
5.49 km
Sydenham Community School
Elementary: Public
14.39 km
École secondaire catholique École secondaire Saint-Dominique-Savio
Secondary: Catholic
14.13 km
Georgian Bay Community School Secondary School
Secondary: Public
30.00 km
John Diefenbaker Senior School
Secondary: Public
34.43 km
Grey Highlands Secondary School
Secondary: Public
33.87 km
St Mary's High School
Secondary: Catholic
15.35 km
Owen Sound District Secondary School
Secondary: Public
14.98 km


