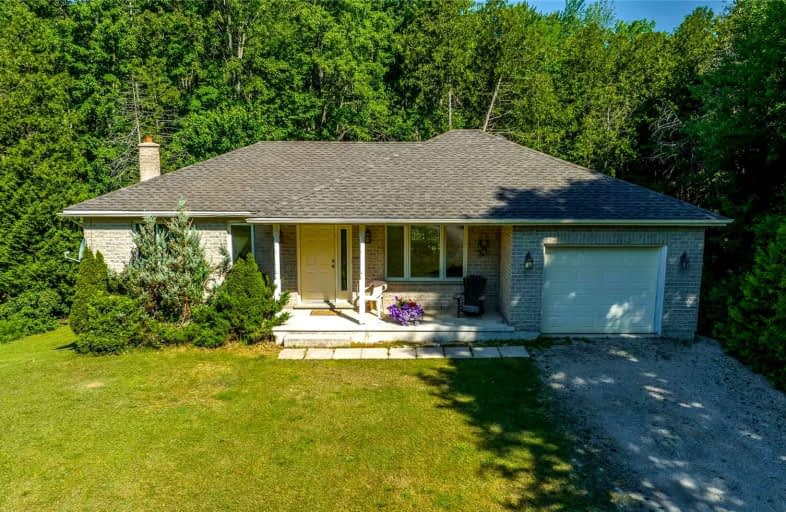
3D Walkthrough

Primrose Elementary School
Elementary: Public
3.02 km
Hyland Heights Elementary School
Elementary: Public
8.30 km
Mono-Amaranth Public School
Elementary: Public
15.53 km
St Benedict Elementary School
Elementary: Catholic
17.43 km
Centennial Hylands Elementary School
Elementary: Public
7.46 km
Glenbrook Elementary School
Elementary: Public
7.68 km
Alliston Campus
Secondary: Public
20.10 km
Dufferin Centre for Continuing Education
Secondary: Public
18.32 km
Centre Dufferin District High School
Secondary: Public
8.17 km
Westside Secondary School
Secondary: Public
20.16 km
Orangeville District Secondary School
Secondary: Public
18.19 km
Banting Memorial District High School
Secondary: Public
21.07 km

