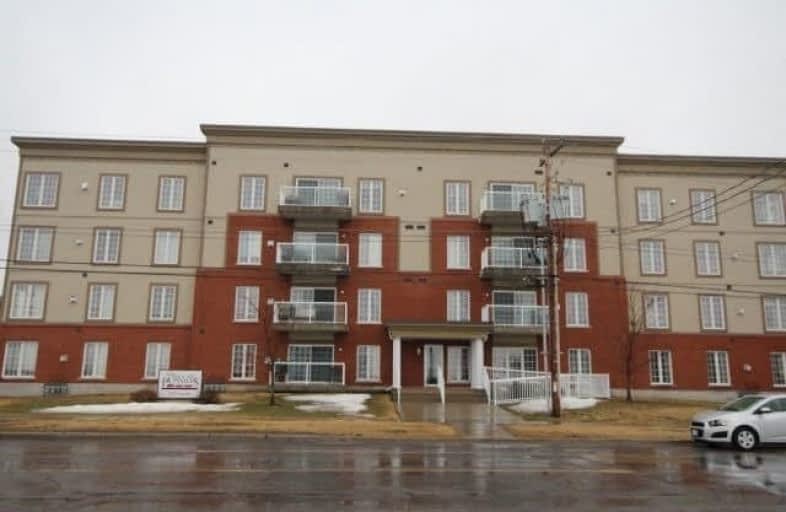
Rockland Intermediate School
Elementary: Public
1.59 km
École intermédiaire catholique - Pavillon Rockland
Elementary: Catholic
1.78 km
St Patrick Catholic Elementary School
Elementary: Catholic
0.48 km
Rockland Public School
Elementary: Public
1.54 km
École élémentaire publique Carrefour Jeunesse
Elementary: Public
1.34 km
École élémentaire catholique Sainte-Trinité
Elementary: Catholic
1.66 km
Prescott-Russell Eastern Ontario
Secondary: Public
2.62 km
Rockland District High School
Secondary: Public
1.60 km
St Francis Xavier Catholic High School
Secondary: Catholic
14.83 km
École secondaire catholique L'Escale
Secondary: Catholic
1.84 km
École secondaire publique Gisèle-Lalonde
Secondary: Public
13.50 km
École secondaire catholique Béatrice-Desloges
Secondary: Catholic
14.42 km


