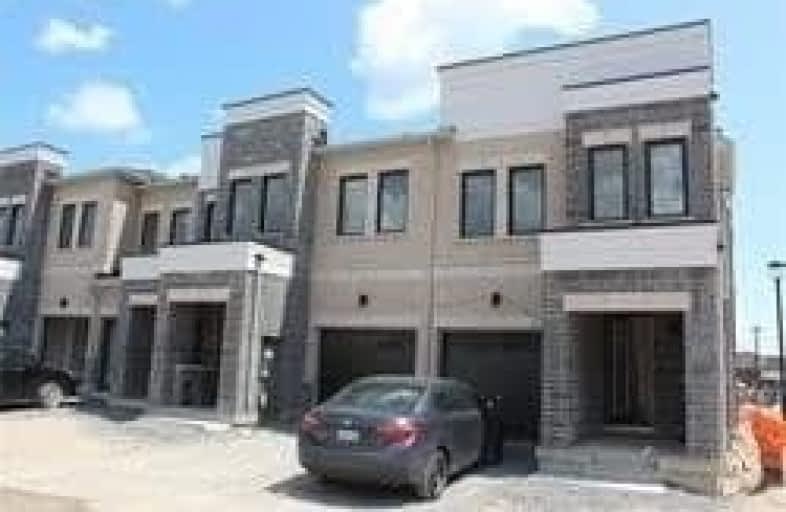
Video Tour

Central Public School
Elementary: Public
1.84 km
Waverley Public School
Elementary: Public
1.49 km
Dr Ross Tilley Public School
Elementary: Public
1.10 km
St. Elizabeth Catholic Elementary School
Elementary: Catholic
2.82 km
Holy Family Catholic Elementary School
Elementary: Catholic
0.49 km
Charles Bowman Public School
Elementary: Public
2.90 km
Centre for Individual Studies
Secondary: Public
2.40 km
Courtice Secondary School
Secondary: Public
5.96 km
Holy Trinity Catholic Secondary School
Secondary: Catholic
5.16 km
Clarington Central Secondary School
Secondary: Public
0.75 km
Bowmanville High School
Secondary: Public
2.54 km
St. Stephen Catholic Secondary School
Secondary: Catholic
2.57 km

