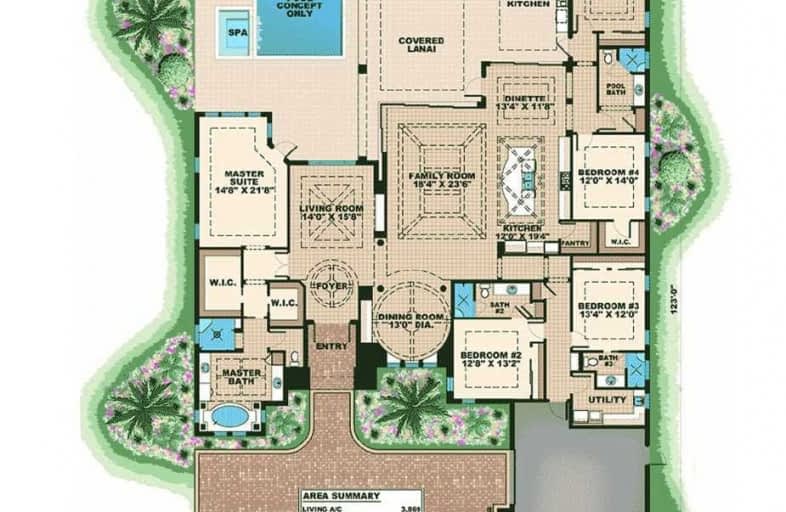
Hampton Junior Public School
Elementary: Public
3.56 km
Monsignor Leo Cleary Catholic Elementary School
Elementary: Catholic
5.11 km
Enniskillen Public School
Elementary: Public
4.67 km
M J Hobbs Senior Public School
Elementary: Public
3.81 km
Seneca Trail Public School Elementary School
Elementary: Public
4.92 km
Norman G. Powers Public School
Elementary: Public
5.11 km
Courtice Secondary School
Secondary: Public
6.98 km
Holy Trinity Catholic Secondary School
Secondary: Catholic
8.53 km
Clarington Central Secondary School
Secondary: Public
9.56 km
St. Stephen Catholic Secondary School
Secondary: Catholic
8.92 km
Eastdale Collegiate and Vocational Institute
Secondary: Public
8.28 km
Maxwell Heights Secondary School
Secondary: Public
6.20 km
$
$2,299,000
- 4 bath
- 4 bed
- 3500 sqft
1775 Concession Road 6 Road, Clarington, Ontario • L0B 1J0 • Rural Clarington



