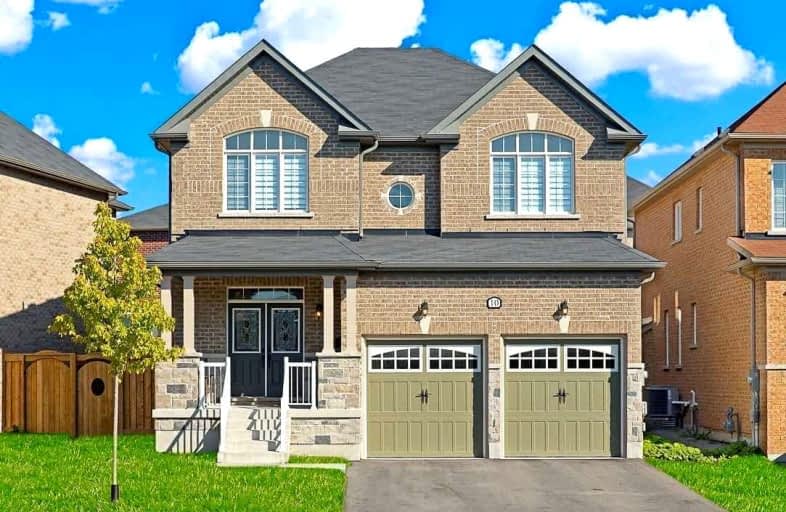Car-Dependent
- Almost all errands require a car.
Somewhat Bikeable
- Most errands require a car.

Central Public School
Elementary: PublicWaverley Public School
Elementary: PublicDr Ross Tilley Public School
Elementary: PublicSt. Elizabeth Catholic Elementary School
Elementary: CatholicHoly Family Catholic Elementary School
Elementary: CatholicCharles Bowman Public School
Elementary: PublicCentre for Individual Studies
Secondary: PublicCourtice Secondary School
Secondary: PublicHoly Trinity Catholic Secondary School
Secondary: CatholicClarington Central Secondary School
Secondary: PublicBowmanville High School
Secondary: PublicSt. Stephen Catholic Secondary School
Secondary: Catholic-
Bowmanville Creek Valley
Bowmanville ON 1.97km -
Darlington Provincial Park
RR 2 Stn Main, Bowmanville ON L1C 3K3 1.99km -
Ure-Tech Surfaces Inc
2289 Maple Grove Rd, Bowmanville ON L1C 6N1 2.37km
-
Scotiabank
100 Clarington Blvd (at Hwy 2), Bowmanville ON L1C 4Z3 0.85km -
TD Bank Financial Group
2379 Hwy 2, Bowmanville ON L1C 5A3 0.78km -
BMO Bank of Montreal
985 Bowmanville Ave, Bowmanville ON L1C 7B5 2.88km
- 3 bath
- 4 bed
- 2000 sqft
73 Richard Davies Crescent, Clarington, Ontario • L1C 0P9 • Bowmanville
- 4 bath
- 4 bed
- 2000 sqft
263 Northglen Boulevard, Clarington, Ontario • L1C 7G6 • Bowmanville
- 4 bath
- 4 bed
- 2000 sqft
155 Ronald Hooper Avenue, Clarington, Ontario • L1C 4T5 • Bowmanville










