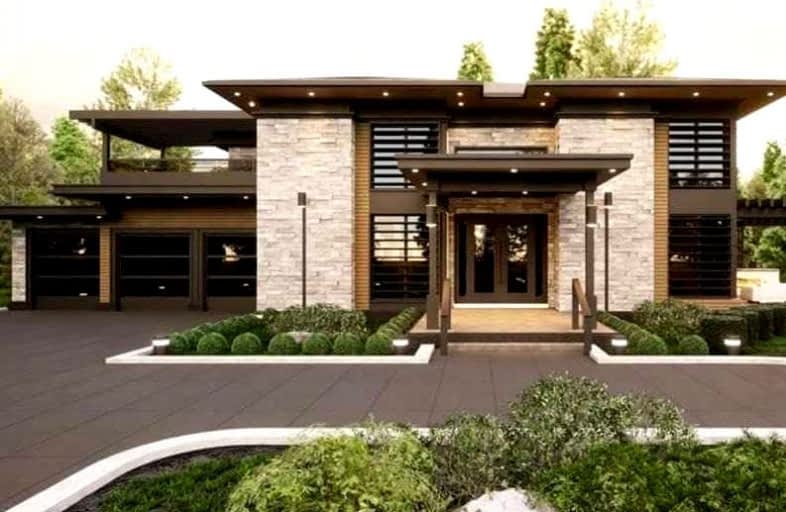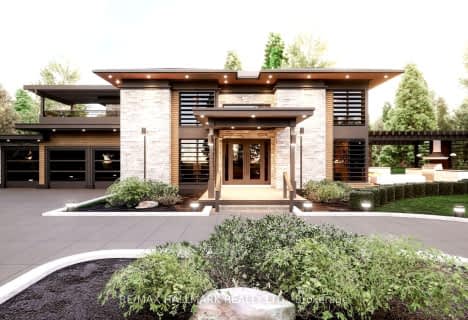
Orono Public School
Elementary: Public
7.67 km
The Pines Senior Public School
Elementary: Public
3.38 km
John M James School
Elementary: Public
6.46 km
St. Joseph Catholic Elementary School
Elementary: Catholic
6.49 km
St. Francis of Assisi Catholic Elementary School
Elementary: Catholic
0.42 km
Newcastle Public School
Elementary: Public
1.00 km
Centre for Individual Studies
Secondary: Public
7.85 km
Clarke High School
Secondary: Public
3.46 km
Holy Trinity Catholic Secondary School
Secondary: Catholic
14.33 km
Clarington Central Secondary School
Secondary: Public
9.16 km
Bowmanville High School
Secondary: Public
6.80 km
St. Stephen Catholic Secondary School
Secondary: Catholic
8.60 km
$
$3,342,000
- 5 bath
- 5 bed
- 3500 sqft
10 Sowden Court, Clarington, Ontario • L0A 1J0 • Rural Clarington


