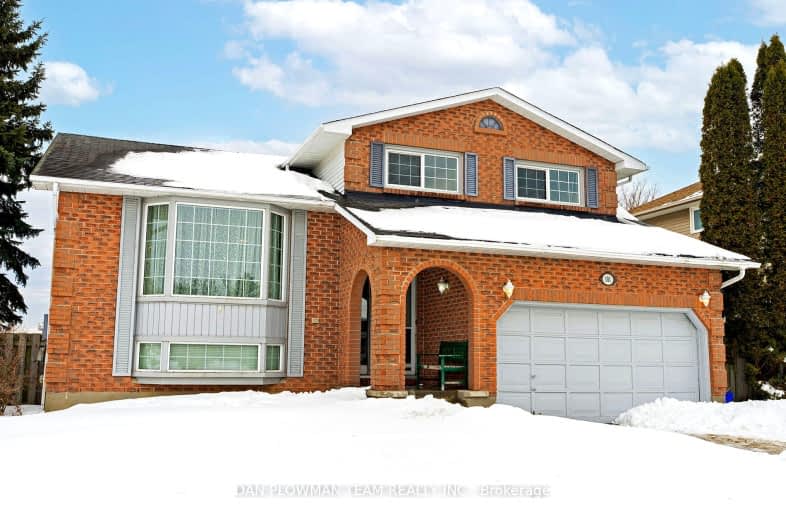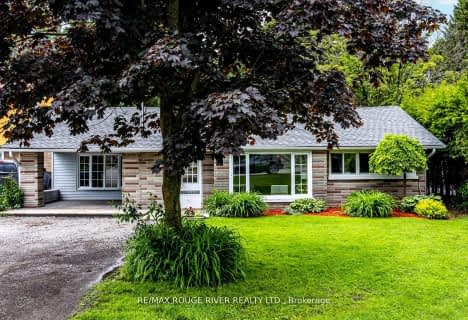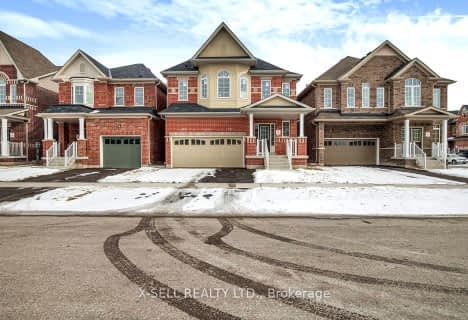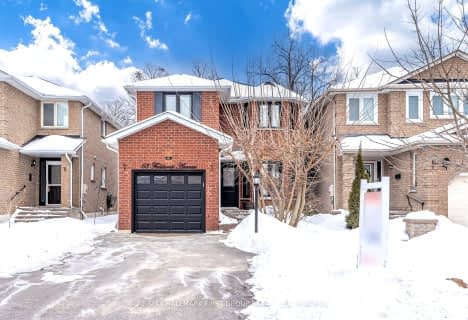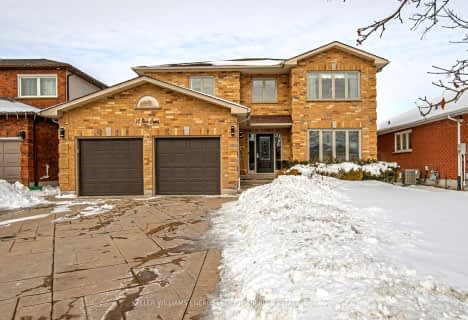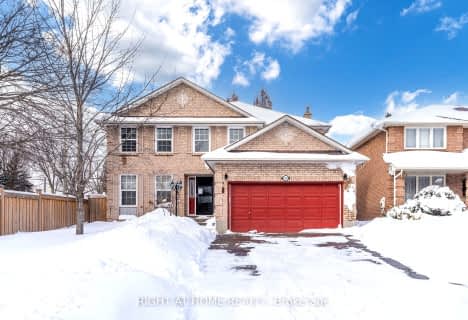Very Walkable
- Most errands can be accomplished on foot.
Bikeable
- Some errands can be accomplished on bike.

Campbell Children's School
Elementary: HospitalS T Worden Public School
Elementary: PublicSt John XXIII Catholic School
Elementary: CatholicDr Emily Stowe School
Elementary: PublicSt. Mother Teresa Catholic Elementary School
Elementary: CatholicForest View Public School
Elementary: PublicDCE - Under 21 Collegiate Institute and Vocational School
Secondary: PublicMonsignor John Pereyma Catholic Secondary School
Secondary: CatholicCourtice Secondary School
Secondary: PublicHoly Trinity Catholic Secondary School
Secondary: CatholicEastdale Collegiate and Vocational Institute
Secondary: PublicO'Neill Collegiate and Vocational Institute
Secondary: Public-
Cherry Blossom Parkette - Playground
Courtice ON 0.54km -
Mckenzie Park
Athabasca St, Oshawa ON 0.57km -
Willowdale park
1.29km
-
RBC Royal Bank
King St E (Townline Rd), Oshawa ON 0.2km -
TD Canada Trust ATM
1310 King St E, Oshawa ON L1H 1H9 0.4km -
TD Bank Financial Group
1310 King St E (Townline), Oshawa ON L1H 1H9 0.41km
