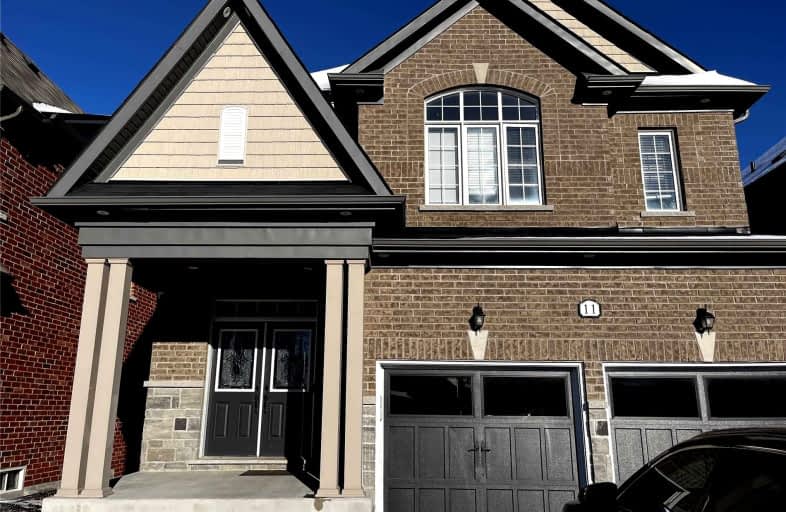
Central Public School
Elementary: Public
1.88 km
Waverley Public School
Elementary: Public
2.34 km
Dr Ross Tilley Public School
Elementary: Public
2.22 km
St. Elizabeth Catholic Elementary School
Elementary: Catholic
2.12 km
Holy Family Catholic Elementary School
Elementary: Catholic
1.64 km
Charles Bowman Public School
Elementary: Public
2.06 km
Centre for Individual Studies
Secondary: Public
1.90 km
Courtice Secondary School
Secondary: Public
5.57 km
Holy Trinity Catholic Secondary School
Secondary: Catholic
5.09 km
Clarington Central Secondary School
Secondary: Public
0.47 km
Bowmanville High School
Secondary: Public
2.66 km
St. Stephen Catholic Secondary School
Secondary: Catholic
1.70 km






