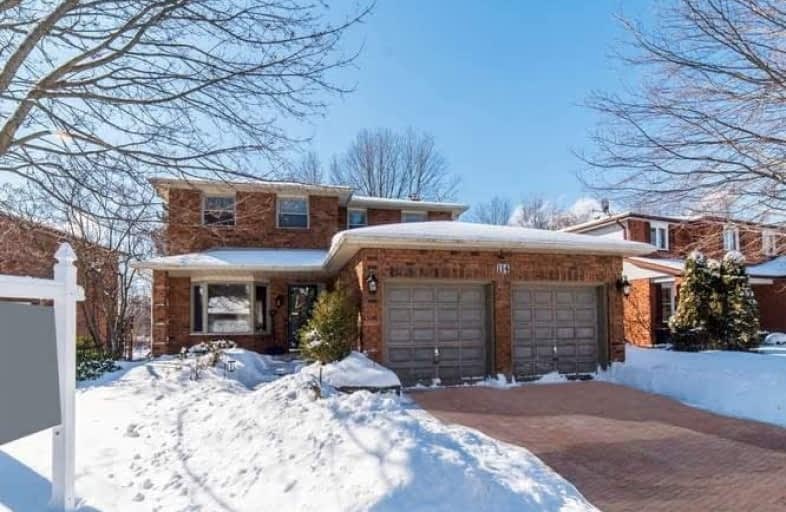
S T Worden Public School
Elementary: Public
0.61 km
St John XXIII Catholic School
Elementary: Catholic
1.73 km
Dr Emily Stowe School
Elementary: Public
1.65 km
St. Mother Teresa Catholic Elementary School
Elementary: Catholic
2.19 km
Forest View Public School
Elementary: Public
1.49 km
Courtice North Public School
Elementary: Public
1.67 km
Monsignor John Pereyma Catholic Secondary School
Secondary: Catholic
4.88 km
Courtice Secondary School
Secondary: Public
1.99 km
Holy Trinity Catholic Secondary School
Secondary: Catholic
3.14 km
Eastdale Collegiate and Vocational Institute
Secondary: Public
2.30 km
O'Neill Collegiate and Vocational Institute
Secondary: Public
4.85 km
Maxwell Heights Secondary School
Secondary: Public
4.94 km





