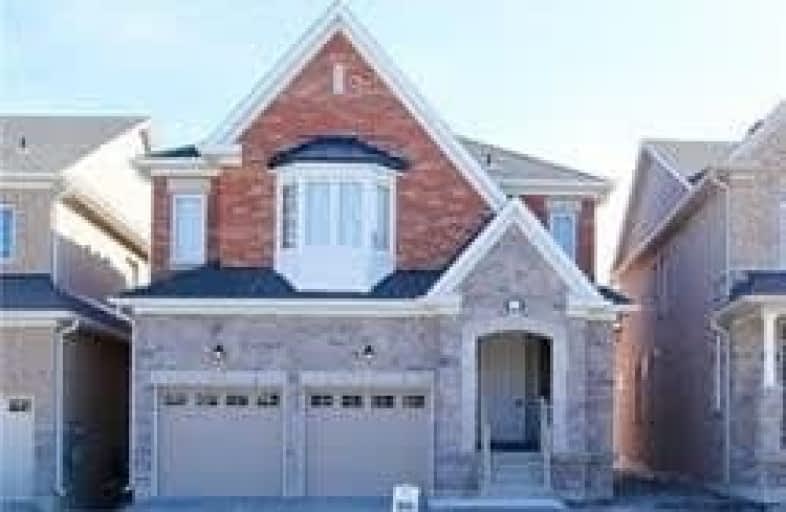
Central Public School
Elementary: Public
3.15 km
John M James School
Elementary: Public
3.28 km
St. Elizabeth Catholic Elementary School
Elementary: Catholic
1.75 km
Harold Longworth Public School
Elementary: Public
2.26 km
Holy Family Catholic Elementary School
Elementary: Catholic
4.14 km
Charles Bowman Public School
Elementary: Public
1.33 km
Centre for Individual Studies
Secondary: Public
2.22 km
Courtice Secondary School
Secondary: Public
6.49 km
Holy Trinity Catholic Secondary School
Secondary: Catholic
6.64 km
Clarington Central Secondary School
Secondary: Public
2.94 km
Bowmanville High School
Secondary: Public
3.58 km
St. Stephen Catholic Secondary School
Secondary: Catholic
1.42 km
