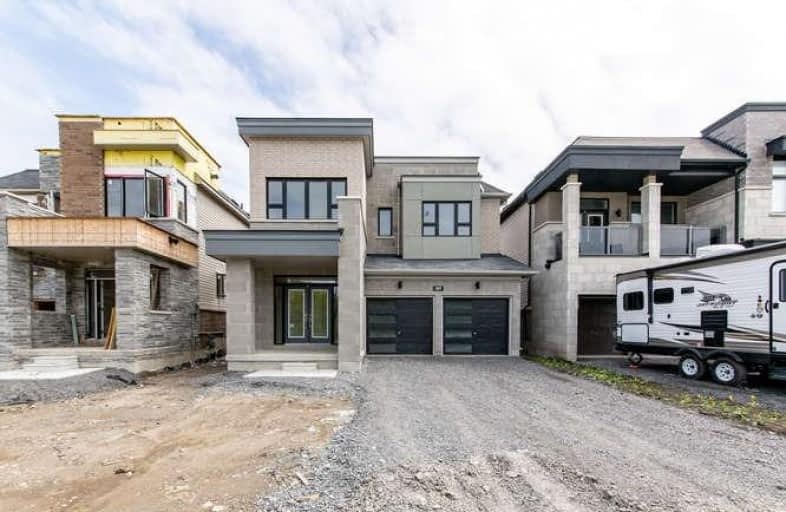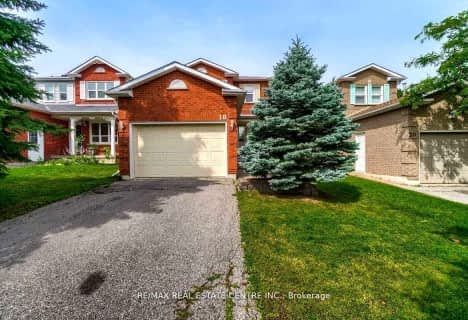
Central Public School
Elementary: Public
3.44 km
Vincent Massey Public School
Elementary: Public
2.67 km
Waverley Public School
Elementary: Public
2.75 km
John M James School
Elementary: Public
3.70 km
St. Joseph Catholic Elementary School
Elementary: Catholic
1.66 km
Duke of Cambridge Public School
Elementary: Public
2.85 km
Centre for Individual Studies
Secondary: Public
4.32 km
Clarke High School
Secondary: Public
7.32 km
Holy Trinity Catholic Secondary School
Secondary: Catholic
9.14 km
Clarington Central Secondary School
Secondary: Public
4.57 km
Bowmanville High School
Secondary: Public
2.97 km
St. Stephen Catholic Secondary School
Secondary: Catholic
5.13 km






