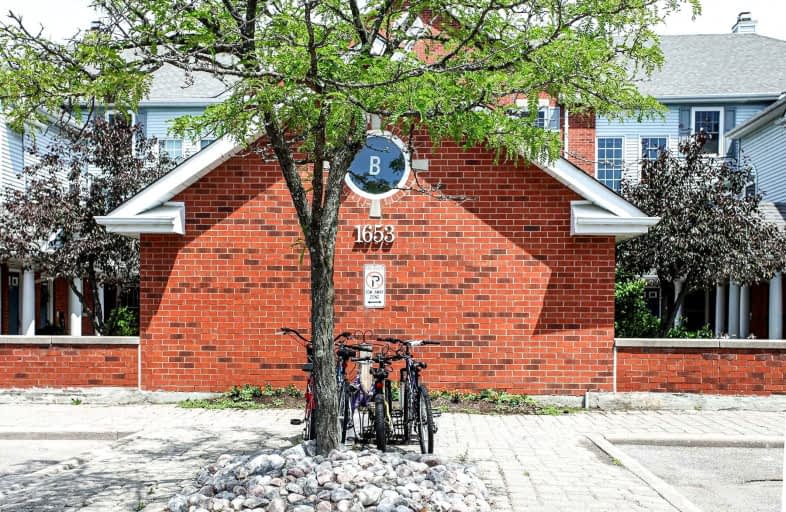
Courtice Intermediate School
Elementary: Public
0.48 km
Monsignor Leo Cleary Catholic Elementary School
Elementary: Catholic
1.97 km
Lydia Trull Public School
Elementary: Public
1.07 km
Dr Emily Stowe School
Elementary: Public
1.04 km
Courtice North Public School
Elementary: Public
0.17 km
Good Shepherd Catholic Elementary School
Elementary: Catholic
1.38 km
Monsignor John Pereyma Catholic Secondary School
Secondary: Catholic
5.78 km
Courtice Secondary School
Secondary: Public
0.50 km
Holy Trinity Catholic Secondary School
Secondary: Catholic
1.84 km
Eastdale Collegiate and Vocational Institute
Secondary: Public
3.77 km
O'Neill Collegiate and Vocational Institute
Secondary: Public
6.29 km
Maxwell Heights Secondary School
Secondary: Public
6.20 km
More about this building
View 1653 Nash Road, Clarington

