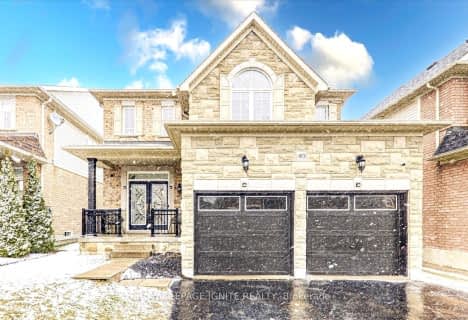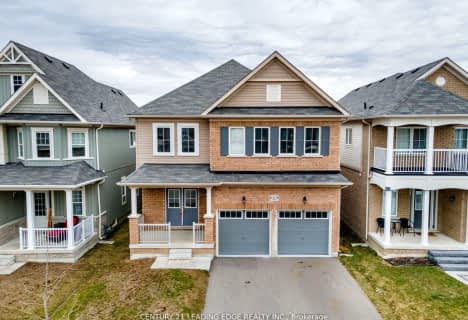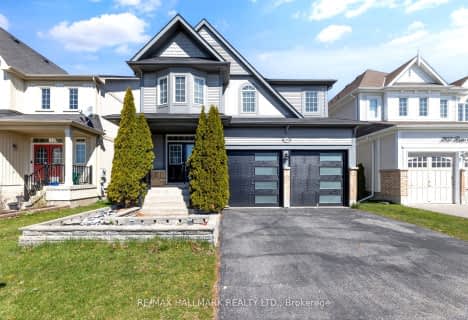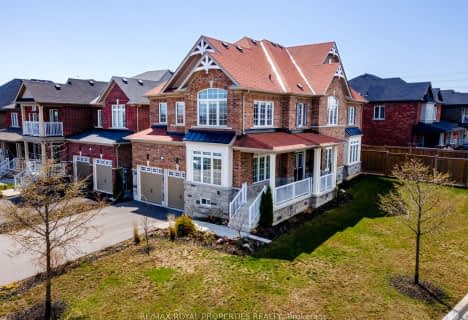
Video Tour

Central Public School
Elementary: Public
2.00 km
John M James School
Elementary: Public
2.06 km
St. Elizabeth Catholic Elementary School
Elementary: Catholic
0.50 km
Harold Longworth Public School
Elementary: Public
1.20 km
Charles Bowman Public School
Elementary: Public
0.11 km
Duke of Cambridge Public School
Elementary: Public
2.46 km
Centre for Individual Studies
Secondary: Public
1.00 km
Courtice Secondary School
Secondary: Public
7.08 km
Holy Trinity Catholic Secondary School
Secondary: Catholic
6.94 km
Clarington Central Secondary School
Secondary: Public
2.31 km
Bowmanville High School
Secondary: Public
2.35 km
St. Stephen Catholic Secondary School
Secondary: Catholic
0.45 km
$
$1,185,900
- 4 bath
- 4 bed
- 2000 sqft
63 Murray Tabb Street, Clarington, Ontario • L1C 0P8 • Bowmanville
$
$1,179,000
- 4 bath
- 4 bed
- 2500 sqft
11 William Fair Drive, Clarington, Ontario • L1C 0T1 • Bowmanville
$
$1,248,000
- 4 bath
- 4 bed
- 2500 sqft
52 Bill Hutchinson Crescent, Clarington, Ontario • L1C 7E1 • Bowmanville











