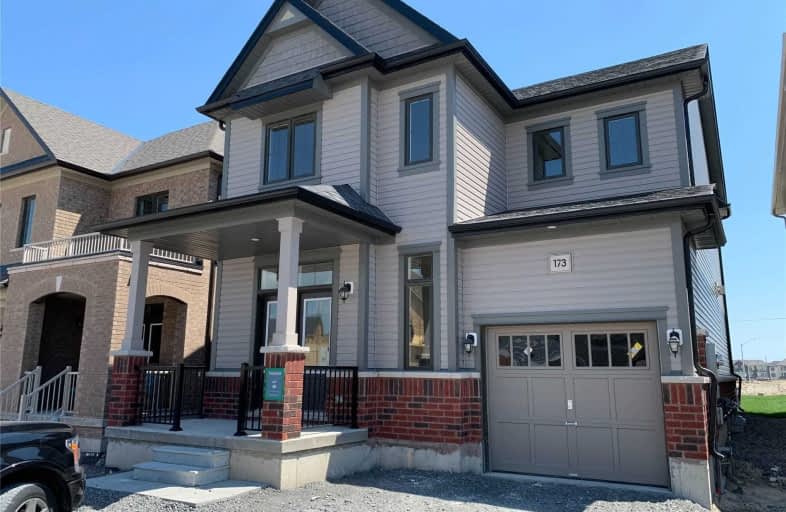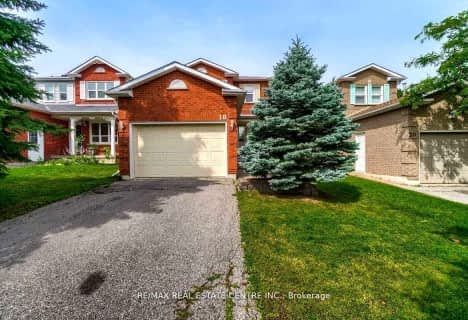
Central Public School
Elementary: Public
2.69 km
John M James School
Elementary: Public
2.58 km
St. Elizabeth Catholic Elementary School
Elementary: Catholic
1.16 km
Harold Longworth Public School
Elementary: Public
1.53 km
Charles Bowman Public School
Elementary: Public
0.80 km
Duke of Cambridge Public School
Elementary: Public
3.13 km
Centre for Individual Studies
Secondary: Public
1.69 km
Courtice Secondary School
Secondary: Public
7.08 km
Holy Trinity Catholic Secondary School
Secondary: Catholic
7.11 km
Clarington Central Secondary School
Secondary: Public
2.86 km
Bowmanville High School
Secondary: Public
3.01 km
St. Stephen Catholic Secondary School
Secondary: Catholic
1.05 km




