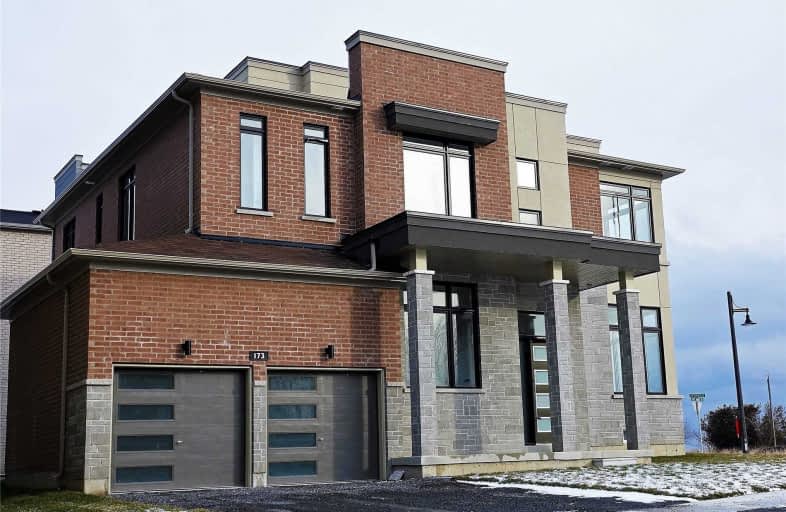
Video Tour

Central Public School
Elementary: Public
3.11 km
Vincent Massey Public School
Elementary: Public
2.36 km
Waverley Public School
Elementary: Public
2.41 km
John M James School
Elementary: Public
3.45 km
St. Joseph Catholic Elementary School
Elementary: Catholic
1.33 km
Duke of Cambridge Public School
Elementary: Public
2.55 km
Centre for Individual Studies
Secondary: Public
4.01 km
Clarke High School
Secondary: Public
7.38 km
Holy Trinity Catholic Secondary School
Secondary: Catholic
8.82 km
Clarington Central Secondary School
Secondary: Public
4.23 km
Bowmanville High School
Secondary: Public
2.67 km
St. Stephen Catholic Secondary School
Secondary: Catholic
4.81 km





