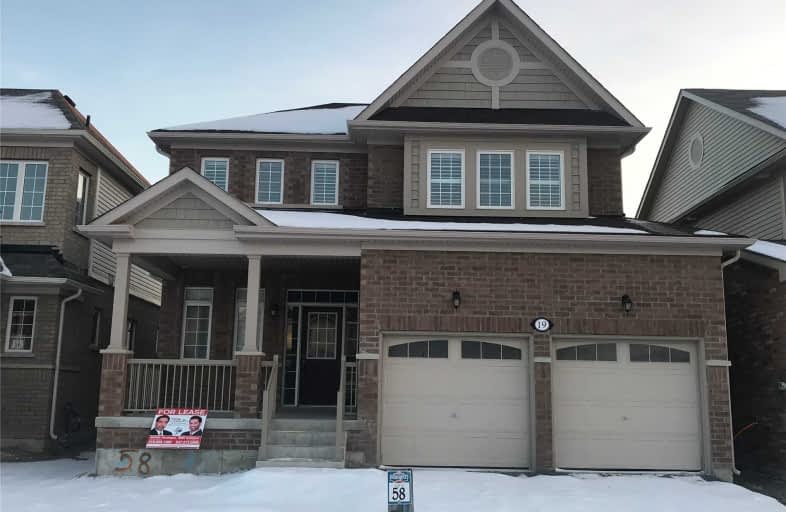
Central Public School
Elementary: Public
3.38 km
M J Hobbs Senior Public School
Elementary: Public
3.70 km
St. Elizabeth Catholic Elementary School
Elementary: Catholic
2.01 km
Harold Longworth Public School
Elementary: Public
2.52 km
Holy Family Catholic Elementary School
Elementary: Catholic
4.30 km
Charles Bowman Public School
Elementary: Public
1.59 km
Centre for Individual Studies
Secondary: Public
2.46 km
Courtice Secondary School
Secondary: Public
6.36 km
Holy Trinity Catholic Secondary School
Secondary: Catholic
6.57 km
Clarington Central Secondary School
Secondary: Public
3.09 km
Bowmanville High School
Secondary: Public
3.84 km
St. Stephen Catholic Secondary School
Secondary: Catholic
1.65 km


