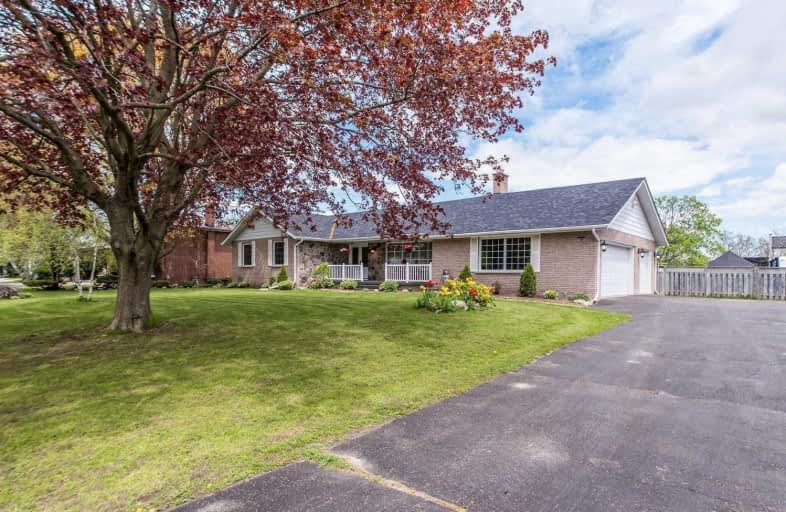
Hampton Junior Public School
Elementary: Public
0.95 km
Courtice Intermediate School
Elementary: Public
6.19 km
Monsignor Leo Cleary Catholic Elementary School
Elementary: Catholic
4.99 km
Enniskillen Public School
Elementary: Public
6.28 km
M J Hobbs Senior Public School
Elementary: Public
0.24 km
Charles Bowman Public School
Elementary: Public
5.45 km
Centre for Individual Studies
Secondary: Public
6.32 km
Courtice Secondary School
Secondary: Public
6.18 km
Holy Trinity Catholic Secondary School
Secondary: Catholic
7.28 km
Clarington Central Secondary School
Secondary: Public
6.46 km
Bowmanville High School
Secondary: Public
7.69 km
St. Stephen Catholic Secondary School
Secondary: Catholic
5.49 km


