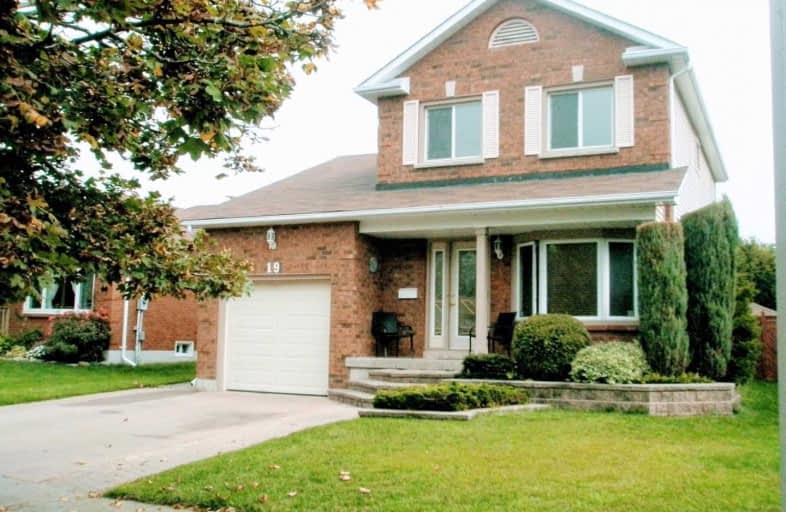
Courtice Intermediate School
Elementary: Public
1.21 km
S T Worden Public School
Elementary: Public
1.10 km
Lydia Trull Public School
Elementary: Public
1.10 km
Dr Emily Stowe School
Elementary: Public
0.37 km
St. Mother Teresa Catholic Elementary School
Elementary: Catholic
1.39 km
Courtice North Public School
Elementary: Public
0.93 km
G L Roberts Collegiate and Vocational Institute
Secondary: Public
6.74 km
Monsignor John Pereyma Catholic Secondary School
Secondary: Catholic
4.99 km
Courtice Secondary School
Secondary: Public
1.23 km
Holy Trinity Catholic Secondary School
Secondary: Catholic
1.85 km
Eastdale Collegiate and Vocational Institute
Secondary: Public
3.31 km
Maxwell Heights Secondary School
Secondary: Public
6.25 km




