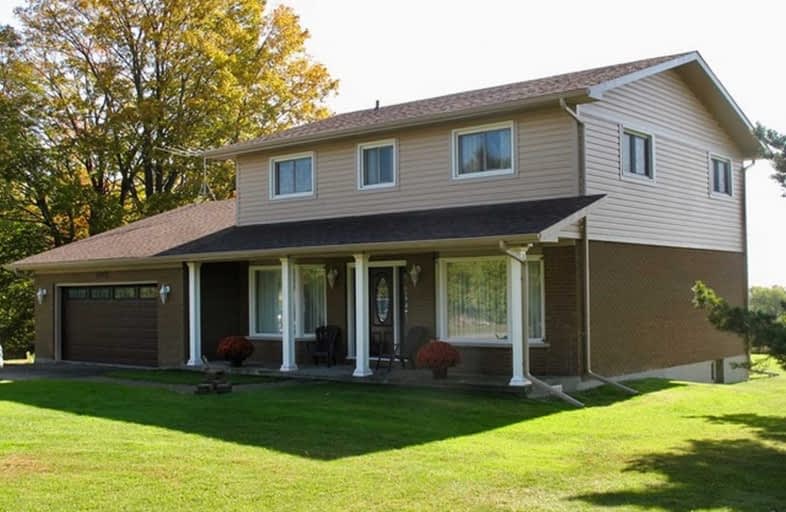
Hampton Junior Public School
Elementary: Public
8.31 km
Enniskillen Public School
Elementary: Public
3.36 km
St Kateri Tekakwitha Catholic School
Elementary: Catholic
9.60 km
Cartwright Central Public School
Elementary: Public
9.11 km
Seneca Trail Public School Elementary School
Elementary: Public
8.53 km
Norman G. Powers Public School
Elementary: Public
9.46 km
Courtice Secondary School
Secondary: Public
13.01 km
Holy Trinity Catholic Secondary School
Secondary: Catholic
14.60 km
Monsignor Paul Dwyer Catholic High School
Secondary: Catholic
14.83 km
Eastdale Collegiate and Vocational Institute
Secondary: Public
13.36 km
O'Neill Collegiate and Vocational Institute
Secondary: Public
14.59 km
Maxwell Heights Secondary School
Secondary: Public
9.93 km


