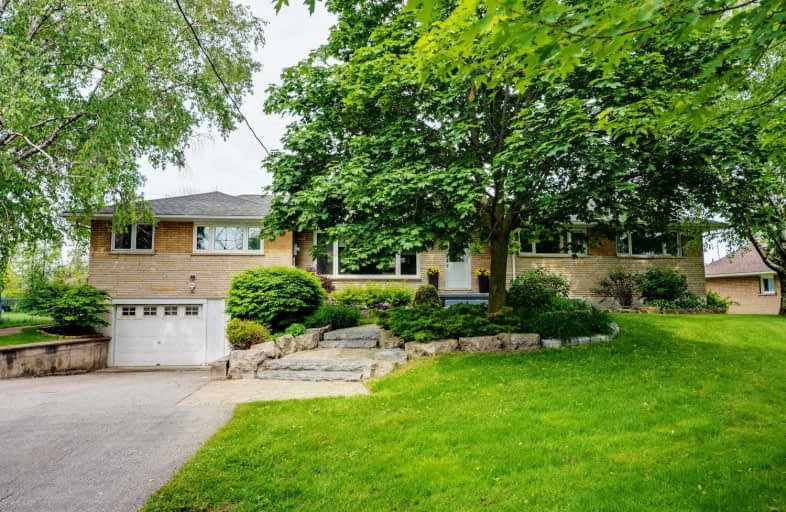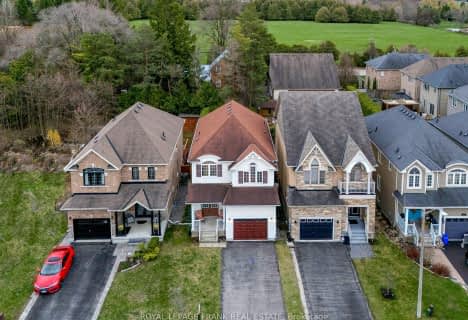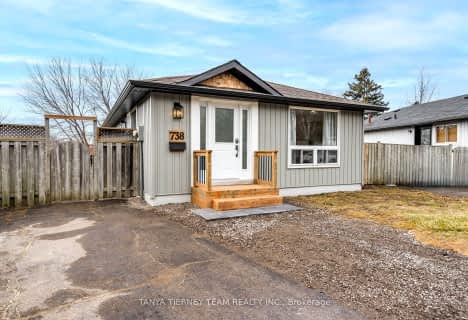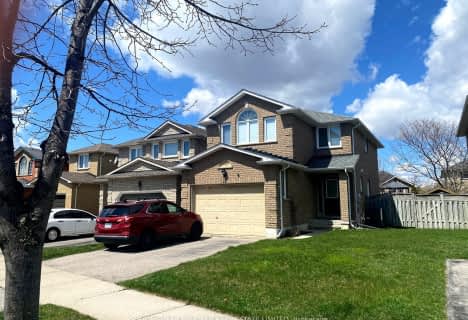
Courtice Intermediate School
Elementary: Public
2.06 km
Lydia Trull Public School
Elementary: Public
1.07 km
Dr Emily Stowe School
Elementary: Public
1.32 km
Courtice North Public School
Elementary: Public
2.02 km
Good Shepherd Catholic Elementary School
Elementary: Catholic
0.78 km
Dr G J MacGillivray Public School
Elementary: Public
1.22 km
G L Roberts Collegiate and Vocational Institute
Secondary: Public
6.55 km
Monsignor John Pereyma Catholic Secondary School
Secondary: Catholic
5.28 km
Courtice Secondary School
Secondary: Public
2.06 km
Holy Trinity Catholic Secondary School
Secondary: Catholic
0.87 km
Clarington Central Secondary School
Secondary: Public
6.05 km
Eastdale Collegiate and Vocational Institute
Secondary: Public
4.66 km
$
$849,000
- 4 bath
- 3 bed
- 1500 sqft
105 John Walter Crescent, Clarington, Ontario • L1E 2W8 • Courtice













