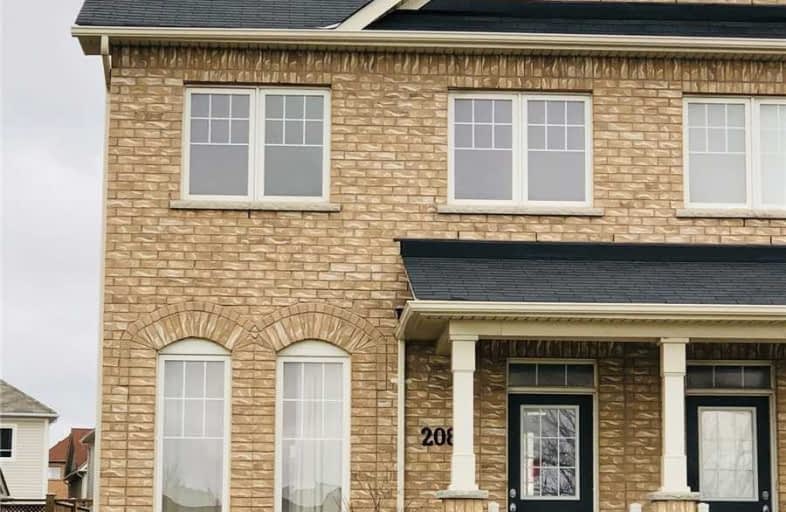
Central Public School
Elementary: Public
2.02 km
Waverley Public School
Elementary: Public
2.25 km
Dr Ross Tilley Public School
Elementary: Public
2.01 km
St. Elizabeth Catholic Elementary School
Elementary: Catholic
2.44 km
Holy Family Catholic Elementary School
Elementary: Catholic
1.40 km
Charles Bowman Public School
Elementary: Public
2.39 km
Centre for Individual Studies
Secondary: Public
2.17 km
Courtice Secondary School
Secondary: Public
5.44 km
Holy Trinity Catholic Secondary School
Secondary: Catholic
4.87 km
Clarington Central Secondary School
Secondary: Public
0.43 km
Bowmanville High School
Secondary: Public
2.80 km
St. Stephen Catholic Secondary School
Secondary: Catholic
2.03 km
