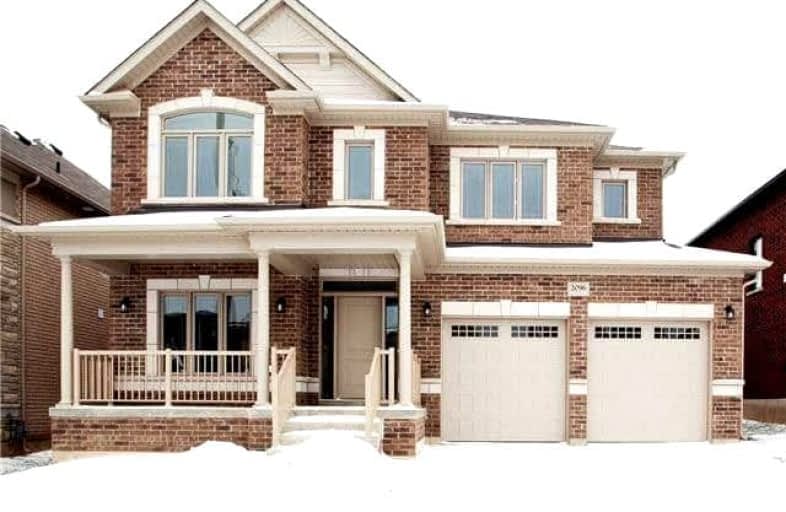Car-Dependent
- Almost all errands require a car.
17
/100
Somewhat Bikeable
- Most errands require a car.
34
/100

Orono Public School
Elementary: Public
7.05 km
The Pines Senior Public School
Elementary: Public
2.82 km
John M James School
Elementary: Public
5.80 km
St. Joseph Catholic Elementary School
Elementary: Catholic
6.04 km
St. Francis of Assisi Catholic Elementary School
Elementary: Catholic
0.77 km
Newcastle Public School
Elementary: Public
1.65 km
Centre for Individual Studies
Secondary: Public
7.21 km
Clarke High School
Secondary: Public
2.90 km
Holy Trinity Catholic Secondary School
Secondary: Catholic
13.81 km
Clarington Central Secondary School
Secondary: Public
8.60 km
Bowmanville High School
Secondary: Public
6.23 km
St. Stephen Catholic Secondary School
Secondary: Catholic
7.94 km
-
Barley Park
Clarington ON 1.41km -
Brookhouse Park
Clarington ON 1.81km -
Spiderpark
BROOKHOUSE Dr (Edward Street), Newcastle ON 1.87km
-
CIBC
72 King Ave W, Newcastle ON L1B 1H7 0.99km -
RBC Royal Bank
1 Wheelhouse Dr, Newcastle ON L1B 1B9 2.25km -
CIBC
146 Liberty St N, Bowmanville ON L1C 2M3 6.19km






