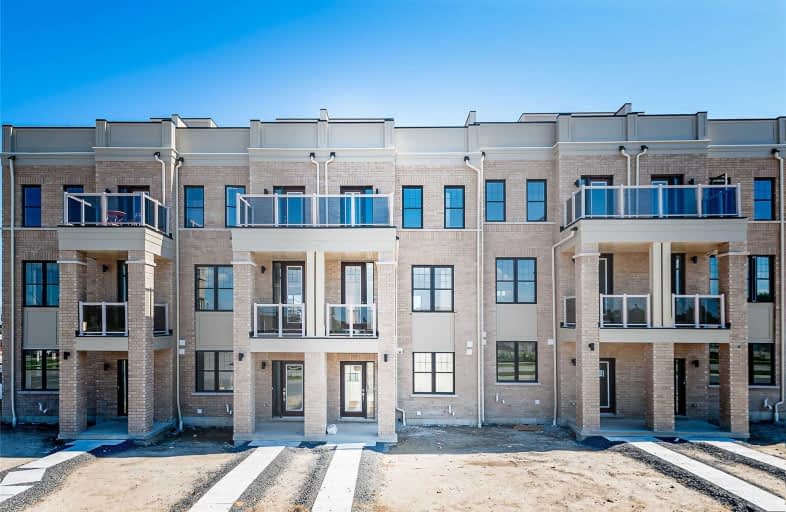
Central Public School
Elementary: Public
1.48 km
Waverley Public School
Elementary: Public
1.25 km
Dr Ross Tilley Public School
Elementary: Public
1.09 km
St. Elizabeth Catholic Elementary School
Elementary: Catholic
2.54 km
Holy Family Catholic Elementary School
Elementary: Catholic
0.62 km
Charles Bowman Public School
Elementary: Public
2.66 km
Centre for Individual Studies
Secondary: Public
2.09 km
Courtice Secondary School
Secondary: Public
6.26 km
Holy Trinity Catholic Secondary School
Secondary: Catholic
5.50 km
Clarington Central Secondary School
Secondary: Public
0.69 km
Bowmanville High School
Secondary: Public
2.18 km
St. Stephen Catholic Secondary School
Secondary: Catholic
2.34 km


