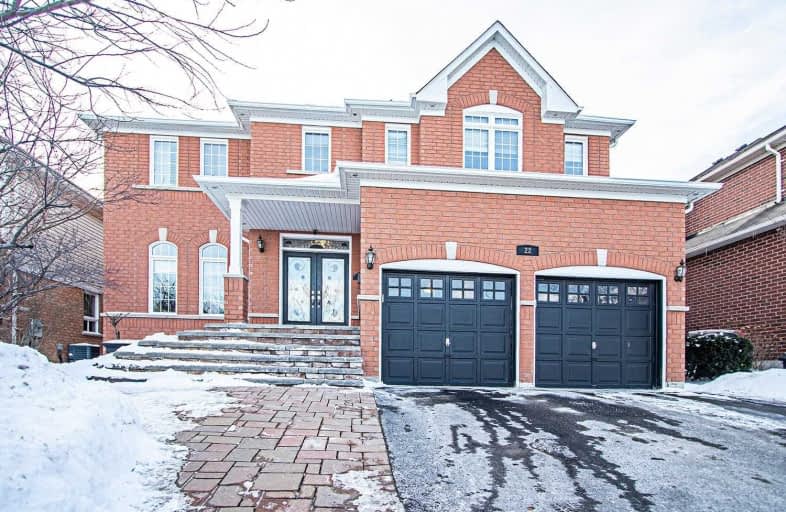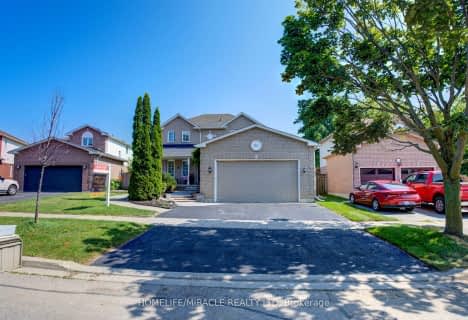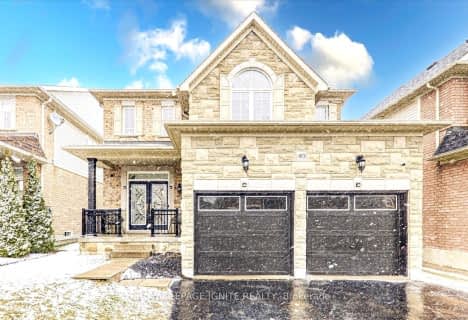
Central Public School
Elementary: Public
2.11 km
John M James School
Elementary: Public
2.41 km
St. Elizabeth Catholic Elementary School
Elementary: Catholic
0.82 km
Harold Longworth Public School
Elementary: Public
1.61 km
Charles Bowman Public School
Elementary: Public
0.41 km
Duke of Cambridge Public School
Elementary: Public
2.67 km
Centre for Individual Studies
Secondary: Public
1.19 km
Courtice Secondary School
Secondary: Public
6.67 km
Holy Trinity Catholic Secondary School
Secondary: Catholic
6.56 km
Clarington Central Secondary School
Secondary: Public
2.12 km
Bowmanville High School
Secondary: Public
2.57 km
St. Stephen Catholic Secondary School
Secondary: Catholic
0.38 km
$
$999,900
- 4 bath
- 4 bed
- 2000 sqft
113 Meadowview Boulevard, Clarington, Ontario • L1C 4X4 • Bowmanville







