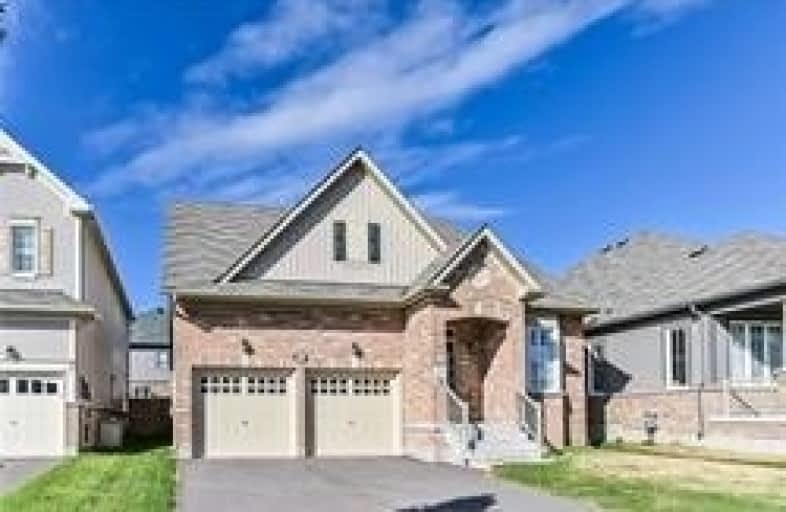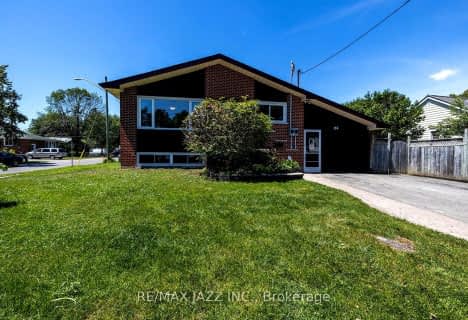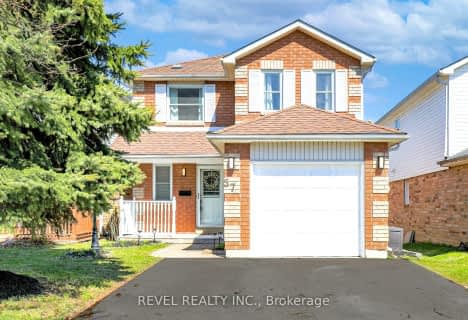
Central Public School
Elementary: Public
3.28 km
M J Hobbs Senior Public School
Elementary: Public
3.78 km
St. Elizabeth Catholic Elementary School
Elementary: Catholic
1.95 km
Harold Longworth Public School
Elementary: Public
2.51 km
Holy Family Catholic Elementary School
Elementary: Catholic
4.16 km
Charles Bowman Public School
Elementary: Public
1.53 km
Centre for Individual Studies
Secondary: Public
2.39 km
Courtice Secondary School
Secondary: Public
6.25 km
Holy Trinity Catholic Secondary School
Secondary: Catholic
6.43 km
Clarington Central Secondary School
Secondary: Public
2.95 km
Bowmanville High School
Secondary: Public
3.76 km
St. Stephen Catholic Secondary School
Secondary: Catholic
1.56 km
$
$599,900
- 1 bath
- 3 bed
2078 Durham Regional Highway 2, Clarington, Ontario • L1C 3K7 • Rural Clarington







