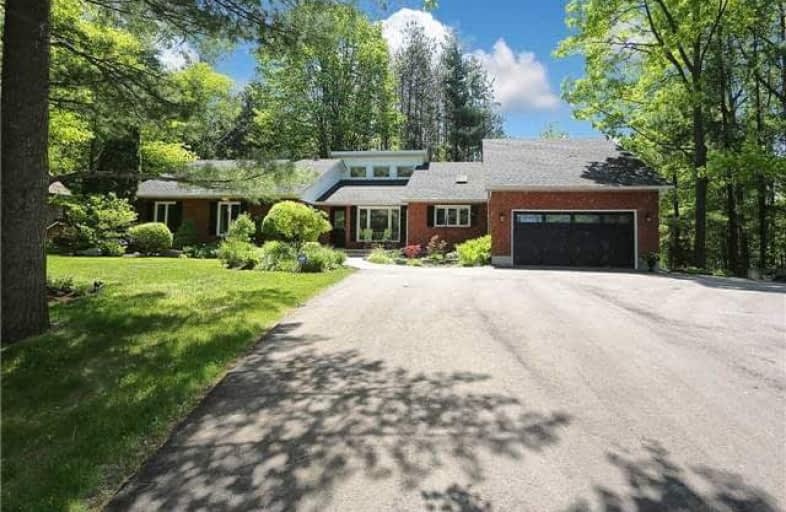
Hampton Junior Public School
Elementary: Public
10.38 km
Enniskillen Public School
Elementary: Public
4.97 km
M J Hobbs Senior Public School
Elementary: Public
11.24 km
Cartwright Central Public School
Elementary: Public
6.29 km
Seneca Trail Public School Elementary School
Elementary: Public
12.69 km
Norman G. Powers Public School
Elementary: Public
13.53 km
Centre for Individual Studies
Secondary: Public
16.94 km
Courtice Secondary School
Secondary: Public
16.37 km
Holy Trinity Catholic Secondary School
Secondary: Catholic
17.86 km
St. Stephen Catholic Secondary School
Secondary: Catholic
16.21 km
Eastdale Collegiate and Vocational Institute
Secondary: Public
17.33 km
Maxwell Heights Secondary School
Secondary: Public
14.12 km
$
$949,900
- 3 bath
- 3 bed
- 1500 sqft
10224 Old Scugog Road, Clarington, Ontario • L0B 1B0 • Rural Clarington



