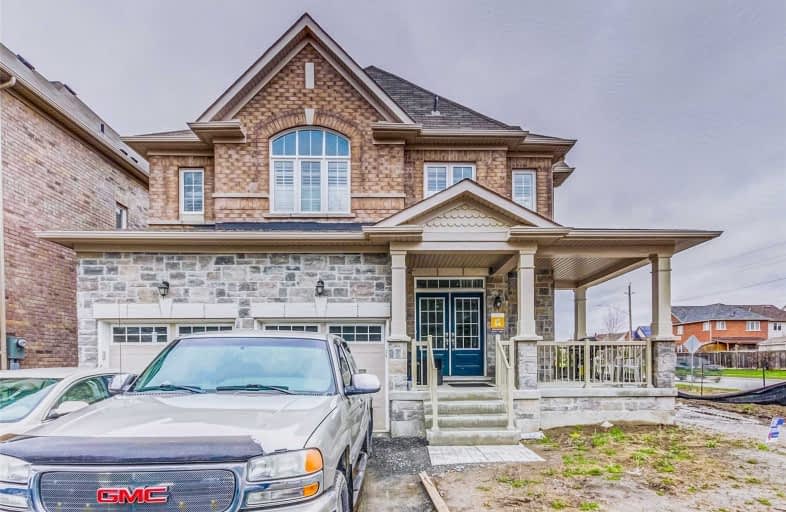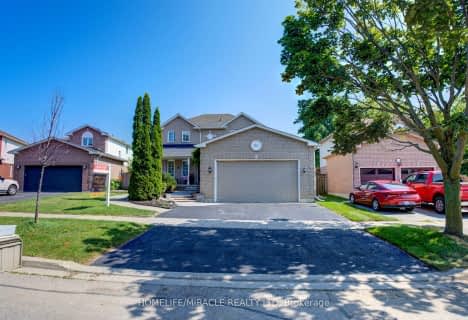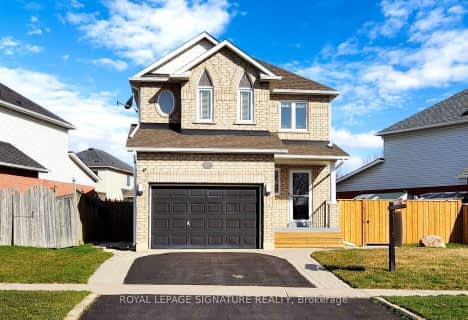
Central Public School
Elementary: Public
1.62 km
Vincent Massey Public School
Elementary: Public
1.59 km
John M James School
Elementary: Public
0.40 km
St. Elizabeth Catholic Elementary School
Elementary: Catholic
1.24 km
Harold Longworth Public School
Elementary: Public
0.76 km
Duke of Cambridge Public School
Elementary: Public
1.42 km
Centre for Individual Studies
Secondary: Public
1.17 km
Clarke High School
Secondary: Public
6.35 km
Holy Trinity Catholic Secondary School
Secondary: Catholic
8.14 km
Clarington Central Secondary School
Secondary: Public
2.95 km
Bowmanville High School
Secondary: Public
1.30 km
St. Stephen Catholic Secondary School
Secondary: Catholic
1.81 km
$
$999,900
- 4 bath
- 4 bed
- 2000 sqft
113 Meadowview Boulevard, Clarington, Ontario • L1C 4X4 • Bowmanville
$
$999,000
- 4 bath
- 4 bed
- 2500 sqft
52 Bill Hutchinson Crescent, Clarington, Ontario • L1C 7E1 • Bowmanville








