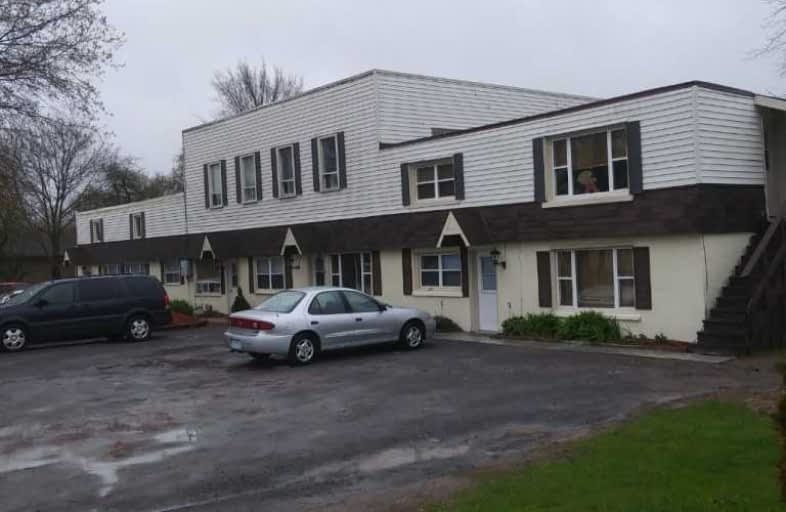
Central Public School
Elementary: Public
2.27 km
Vincent Massey Public School
Elementary: Public
1.38 km
John M James School
Elementary: Public
1.68 km
Harold Longworth Public School
Elementary: Public
2.82 km
St. Joseph Catholic Elementary School
Elementary: Catholic
1.49 km
Duke of Cambridge Public School
Elementary: Public
1.46 km
Centre for Individual Studies
Secondary: Public
2.76 km
Clarke High School
Secondary: Public
5.90 km
Holy Trinity Catholic Secondary School
Secondary: Catholic
9.03 km
Clarington Central Secondary School
Secondary: Public
3.84 km
Bowmanville High School
Secondary: Public
1.51 km
St. Stephen Catholic Secondary School
Secondary: Catholic
3.59 km


