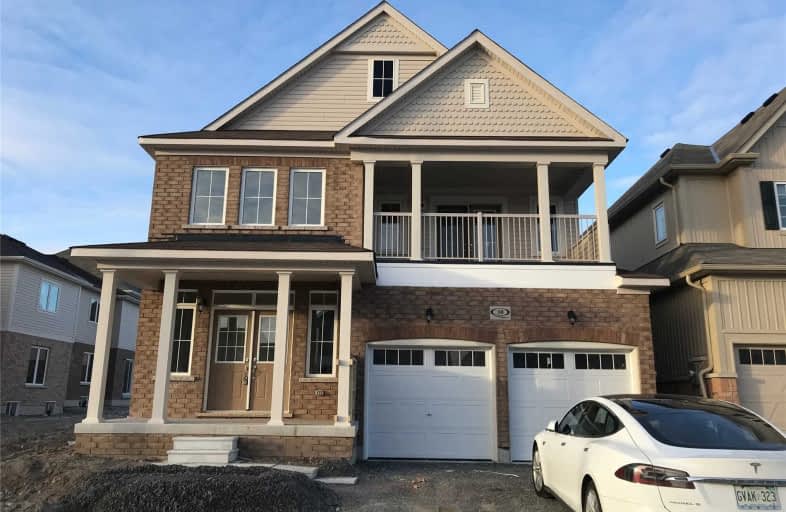
Kirby Centennial Public School
Elementary: Public
4.03 km
Orono Public School
Elementary: Public
4.99 km
The Pines Senior Public School
Elementary: Public
7.47 km
John M James School
Elementary: Public
12.54 km
St. Francis of Assisi Catholic Elementary School
Elementary: Catholic
10.78 km
Newcastle Public School
Elementary: Public
10.25 km
Centre for Individual Studies
Secondary: Public
13.61 km
Clarke High School
Secondary: Public
7.42 km
Holy Trinity Catholic Secondary School
Secondary: Catholic
20.29 km
Clarington Central Secondary School
Secondary: Public
15.46 km
Bowmanville High School
Secondary: Public
13.60 km
St. Stephen Catholic Secondary School
Secondary: Catholic
13.80 km


