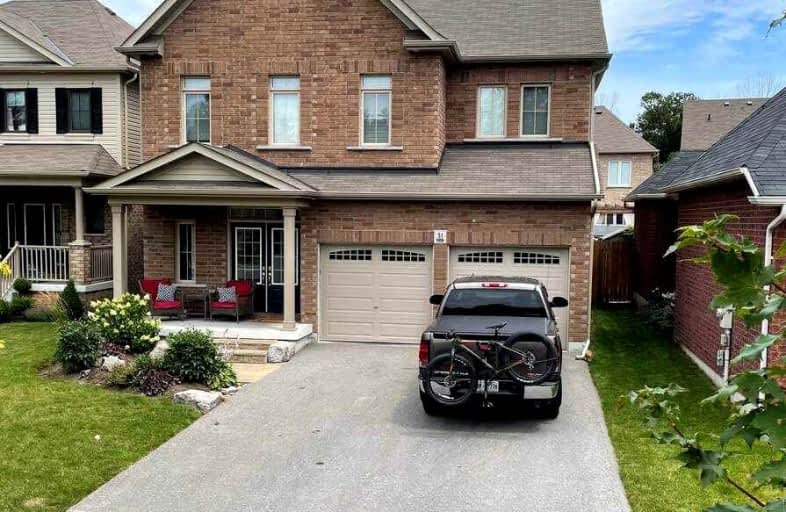
S T Worden Public School
Elementary: Public
0.95 km
St John XXIII Catholic School
Elementary: Catholic
1.93 km
Dr Emily Stowe School
Elementary: Public
2.12 km
St. Mother Teresa Catholic Elementary School
Elementary: Catholic
2.59 km
Vincent Massey Public School
Elementary: Public
2.11 km
Forest View Public School
Elementary: Public
1.62 km
Monsignor John Pereyma Catholic Secondary School
Secondary: Catholic
4.93 km
Courtice Secondary School
Secondary: Public
2.38 km
Holy Trinity Catholic Secondary School
Secondary: Catholic
3.60 km
Eastdale Collegiate and Vocational Institute
Secondary: Public
2.03 km
O'Neill Collegiate and Vocational Institute
Secondary: Public
4.58 km
Maxwell Heights Secondary School
Secondary: Public
4.47 km
$
$1,125,000
- 4 bath
- 4 bed
- 2000 sqft
1033 Grandview Street North, Oshawa, Ontario • L1K 2S8 • Pinecrest














