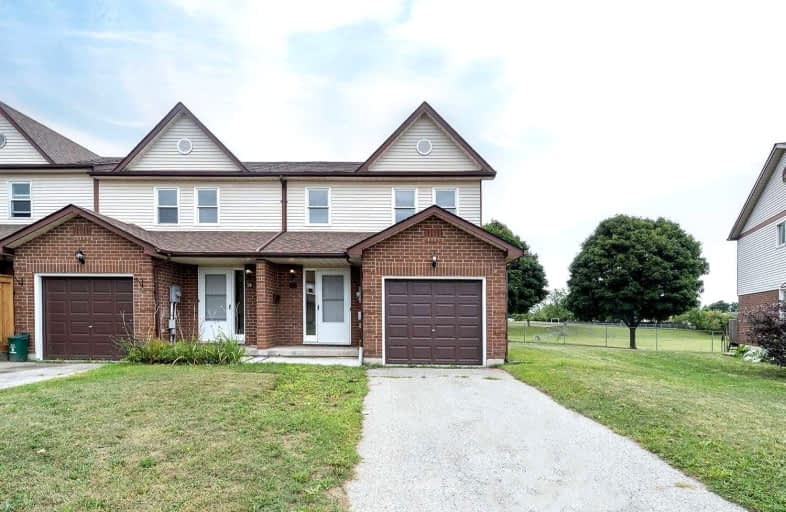
Campbell Children's School
Elementary: Hospital
2.27 km
S T Worden Public School
Elementary: Public
0.22 km
St John XXIII Catholic School
Elementary: Catholic
1.35 km
Dr Emily Stowe School
Elementary: Public
1.45 km
St. Mother Teresa Catholic Elementary School
Elementary: Catholic
1.84 km
Forest View Public School
Elementary: Public
1.14 km
Monsignor John Pereyma Catholic Secondary School
Secondary: Catholic
4.54 km
Courtice Secondary School
Secondary: Public
2.07 km
Holy Trinity Catholic Secondary School
Secondary: Catholic
3.01 km
Eastdale Collegiate and Vocational Institute
Secondary: Public
2.21 km
O'Neill Collegiate and Vocational Institute
Secondary: Public
4.73 km
Maxwell Heights Secondary School
Secondary: Public
5.18 km




