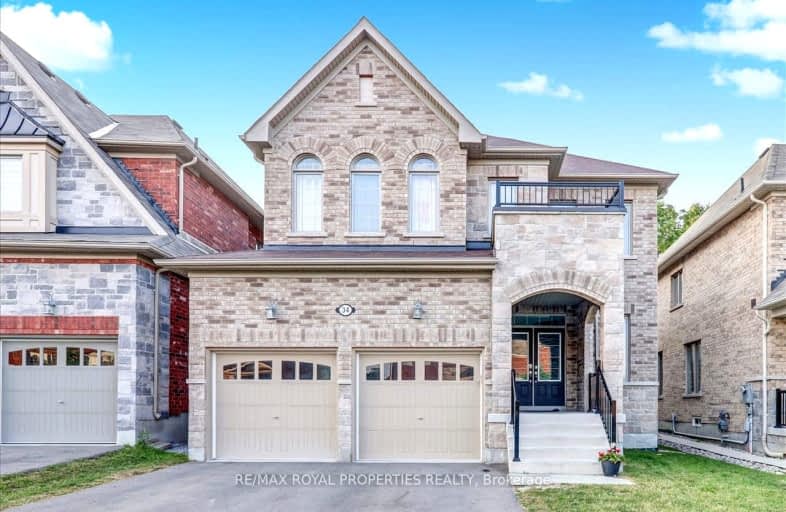
Central Public School
Elementary: PublicSt. Elizabeth Catholic Elementary School
Elementary: CatholicHarold Longworth Public School
Elementary: PublicHoly Family Catholic Elementary School
Elementary: CatholicCharles Bowman Public School
Elementary: PublicDuke of Cambridge Public School
Elementary: PublicCentre for Individual Studies
Secondary: PublicCourtice Secondary School
Secondary: PublicHoly Trinity Catholic Secondary School
Secondary: CatholicClarington Central Secondary School
Secondary: PublicBowmanville High School
Secondary: PublicSt. Stephen Catholic Secondary School
Secondary: Catholic-
Darlington Provincial Park
RR 2 Stn Main, Bowmanville ON L1C 3K3 1.36km -
Rotory Park
Queen and Temperence, Bowmanville ON 2.14km -
Bowmanville Creek Valley
Bowmanville ON 2.24km
-
RBC Royal Bank
680 Longworth Ave, Bowmanville ON L1C 0M9 0.45km -
TD Bank Financial Group
570 Longworth Ave, Bowmanville ON L1C 0H4 1.13km -
HODL Bitcoin ATM - Happy Way Convenience
75 King St W, Bowmanville ON L1C 1R2 1.97km
- 3 bath
- 4 bed
- 2000 sqft
73 Richard Davies Crescent, Clarington, Ontario • L1C 0P9 • Bowmanville
- 4 bath
- 4 bed
- 2000 sqft
263 Northglen Boulevard, Clarington, Ontario • L1C 7G6 • Bowmanville
- 4 bath
- 4 bed
- 2000 sqft
155 Ronald Hooper Avenue, Clarington, Ontario • L1C 4T5 • Bowmanville











