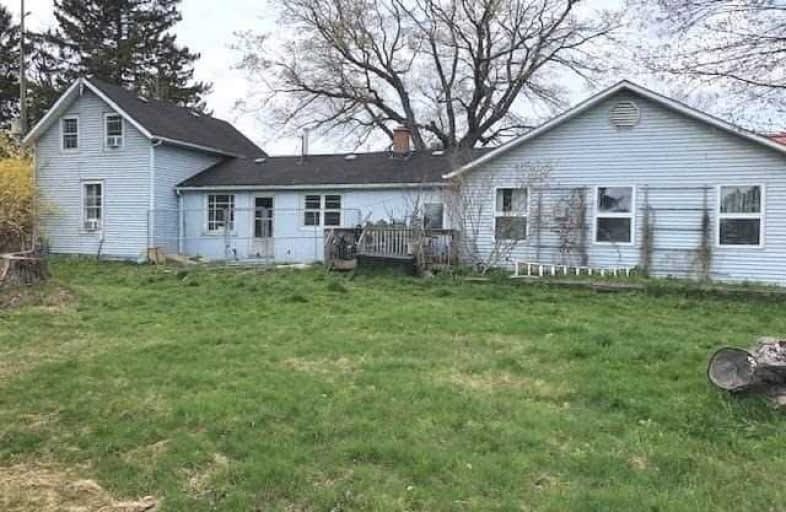
Central Public School
Elementary: Public
3.41 km
John M James School
Elementary: Public
2.90 km
St. Elizabeth Catholic Elementary School
Elementary: Catholic
1.84 km
Harold Longworth Public School
Elementary: Public
1.76 km
Charles Bowman Public School
Elementary: Public
1.59 km
Duke of Cambridge Public School
Elementary: Public
3.71 km
Centre for Individual Studies
Secondary: Public
2.39 km
Courtice Secondary School
Secondary: Public
7.74 km
Holy Trinity Catholic Secondary School
Secondary: Catholic
7.89 km
Clarington Central Secondary School
Secondary: Public
3.75 km
Bowmanville High School
Secondary: Public
3.59 km
St. Stephen Catholic Secondary School
Secondary: Catholic
1.90 km


