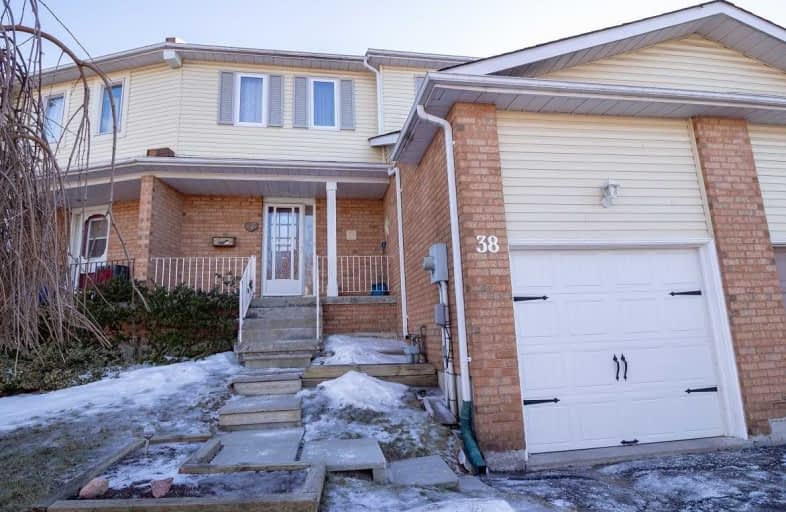
Central Public School
Elementary: Public
1.19 km
Vincent Massey Public School
Elementary: Public
0.32 km
Waverley Public School
Elementary: Public
1.82 km
John M James School
Elementary: Public
1.24 km
St. Joseph Catholic Elementary School
Elementary: Catholic
1.14 km
Duke of Cambridge Public School
Elementary: Public
0.39 km
Centre for Individual Studies
Secondary: Public
1.81 km
Clarke High School
Secondary: Public
6.75 km
Holy Trinity Catholic Secondary School
Secondary: Catholic
7.98 km
Clarington Central Secondary School
Secondary: Public
2.76 km
Bowmanville High School
Secondary: Public
0.45 km
St. Stephen Catholic Secondary School
Secondary: Catholic
2.65 km


