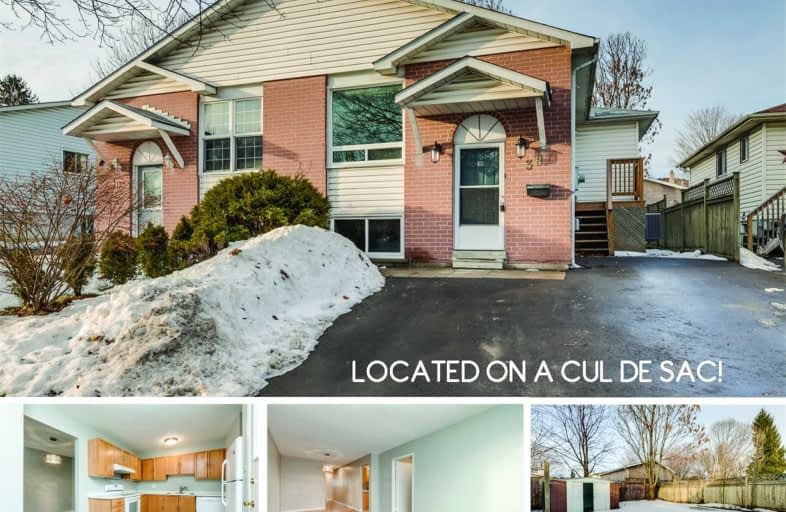
Central Public School
Elementary: Public
1.72 km
Vincent Massey Public School
Elementary: Public
1.61 km
Waverley Public School
Elementary: Public
0.39 km
Dr Ross Tilley Public School
Elementary: Public
1.03 km
St. Joseph Catholic Elementary School
Elementary: Catholic
1.13 km
Duke of Cambridge Public School
Elementary: Public
1.75 km
Centre for Individual Studies
Secondary: Public
2.73 km
Courtice Secondary School
Secondary: Public
7.75 km
Holy Trinity Catholic Secondary School
Secondary: Catholic
6.81 km
Clarington Central Secondary School
Secondary: Public
2.27 km
Bowmanville High School
Secondary: Public
1.85 km
St. Stephen Catholic Secondary School
Secondary: Catholic
3.36 km


