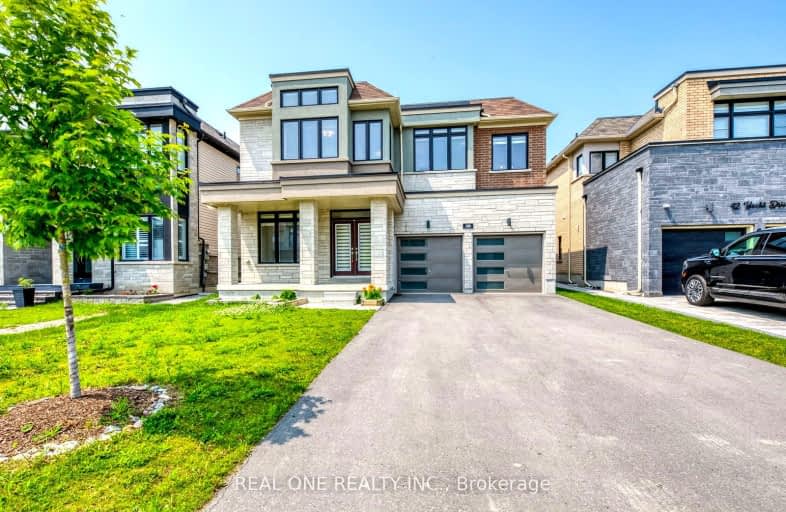
3D Walkthrough
Car-Dependent
- Almost all errands require a car.
4
/100
Somewhat Bikeable
- Most errands require a car.
30
/100

Central Public School
Elementary: Public
3.59 km
Vincent Massey Public School
Elementary: Public
2.77 km
Waverley Public School
Elementary: Public
3.04 km
John M James School
Elementary: Public
3.68 km
St. Joseph Catholic Elementary School
Elementary: Catholic
1.85 km
Duke of Cambridge Public School
Elementary: Public
2.95 km
Centre for Individual Studies
Secondary: Public
4.43 km
Clarke High School
Secondary: Public
6.97 km
Holy Trinity Catholic Secondary School
Secondary: Catholic
9.48 km
Clarington Central Secondary School
Secondary: Public
4.82 km
Bowmanville High School
Secondary: Public
3.05 km
St. Stephen Catholic Secondary School
Secondary: Catholic
5.25 km
-
Port Darlington East Beach Park
E Beach Rd (Port Darlington Road), Bowmanville ON 0.72km -
Wimot water front trail
Clarington ON 2.99km -
Baseline Park
Baseline Rd Martin Rd, Bowmanville ON 3.37km
-
RBC Royal Bank
195 King St E, Bowmanville ON L1C 1P2 2.64km -
RBC Royal Bank
156 Trudeau Dr, Bowmanville ON L1C 4J3 3.33km -
CIBC
2 King St W (at Temperance St.), Bowmanville ON L1C 1R3 3.37km
$
$1,312,990
- 5 bath
- 4 bed
- 2500 sqft
147 Yacht Drive East, Clarington, Ontario • L1C 2W3 • Bowmanville






